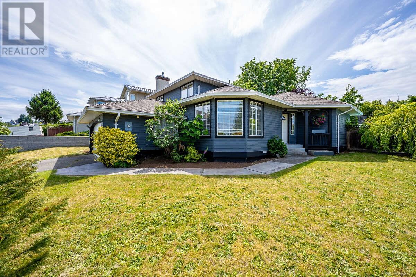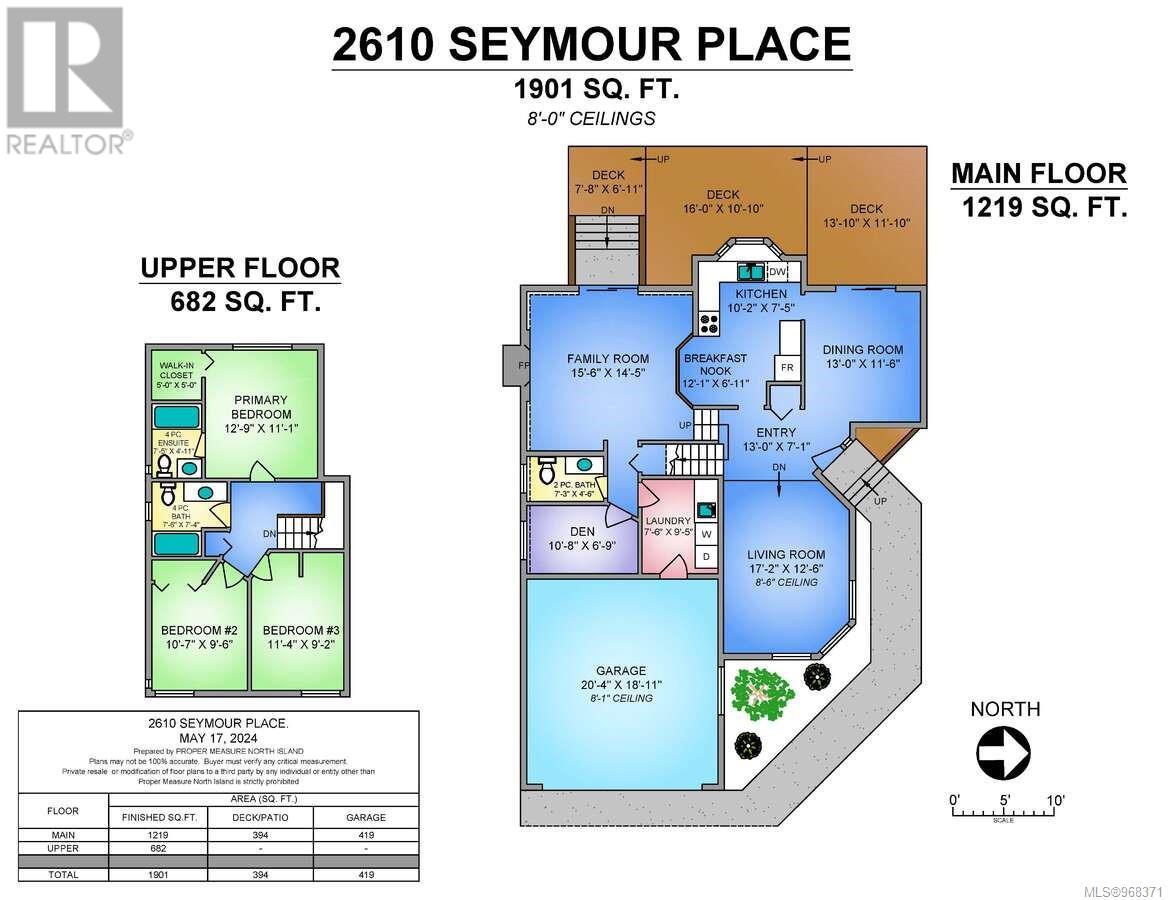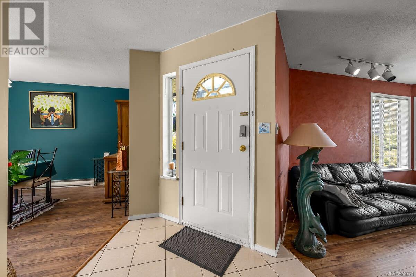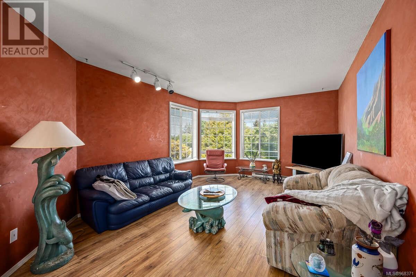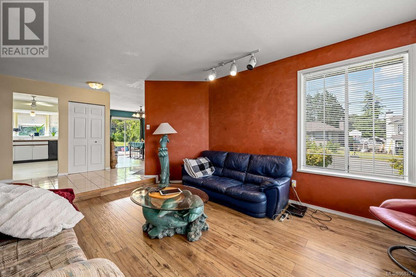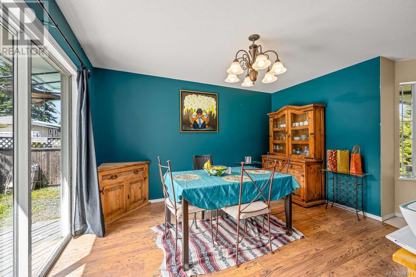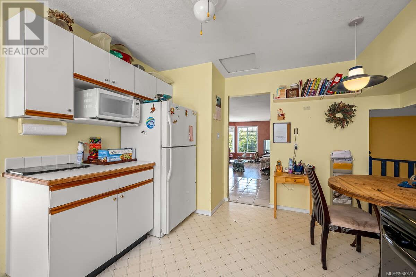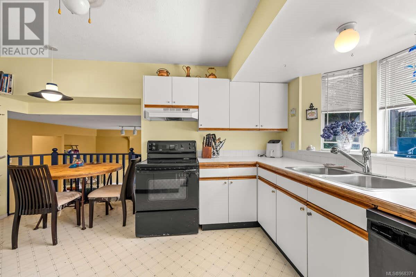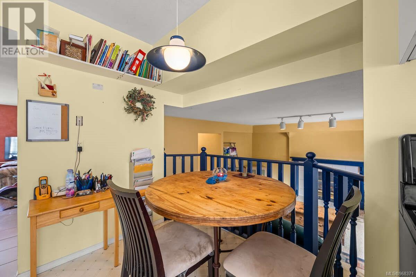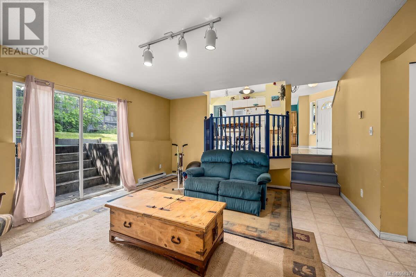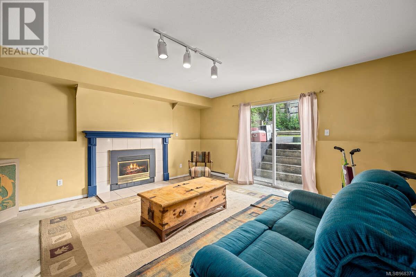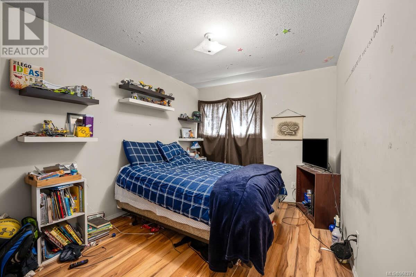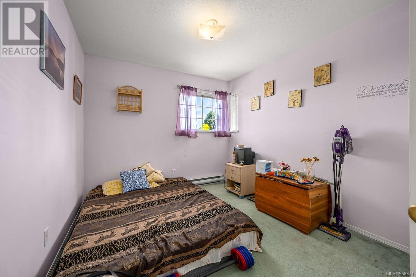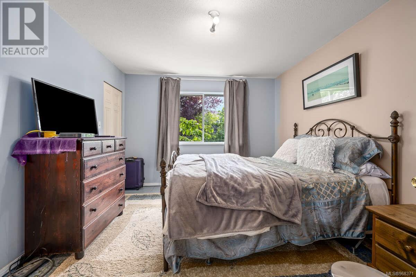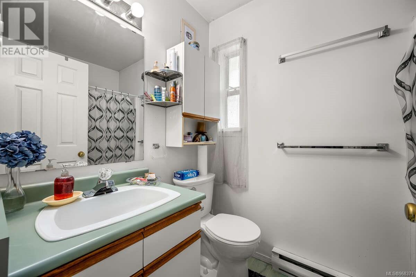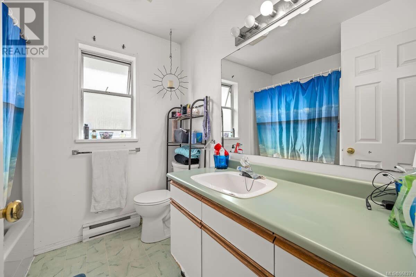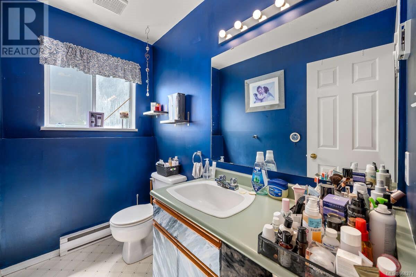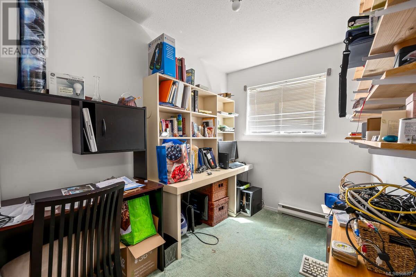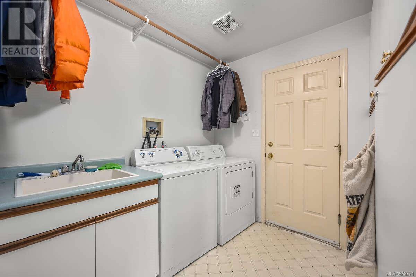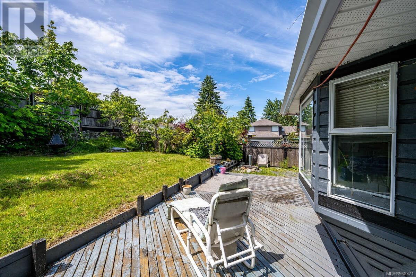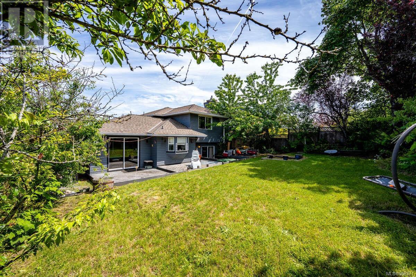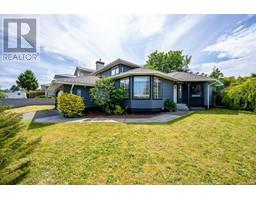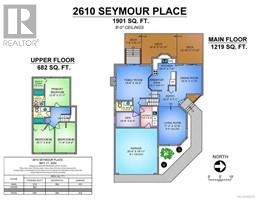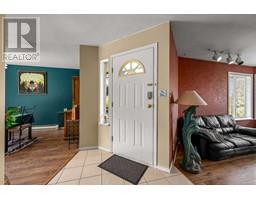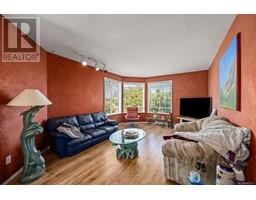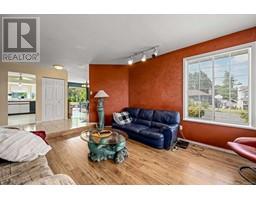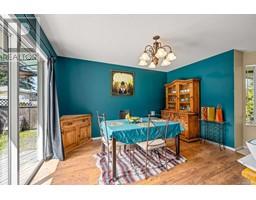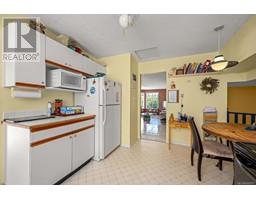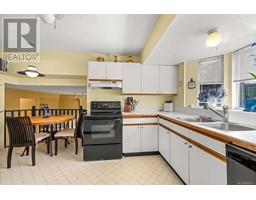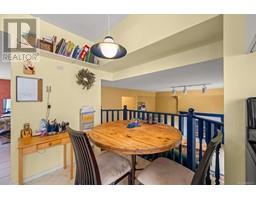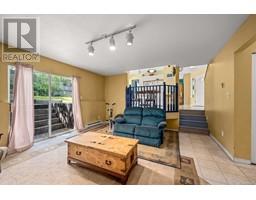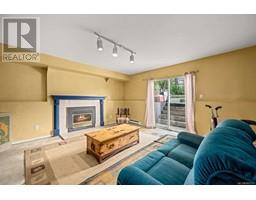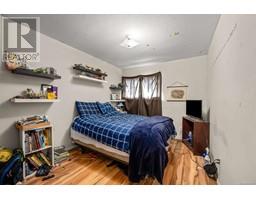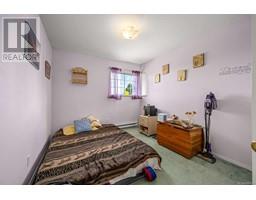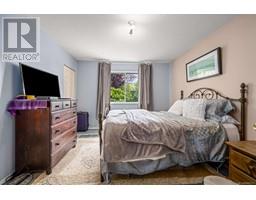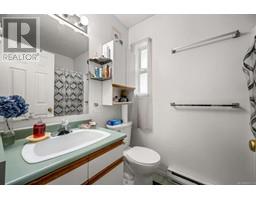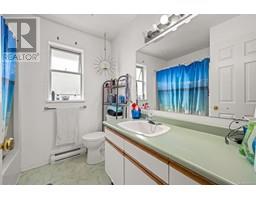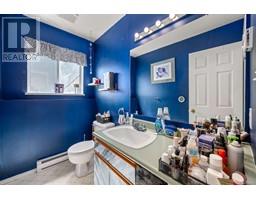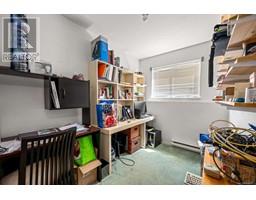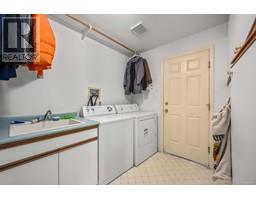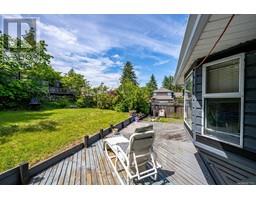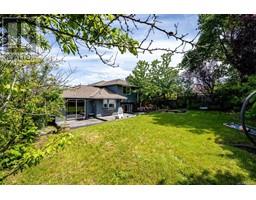2610 Seymour Pl Campbell River, British Columbia V9H 1S3
$829,000
For additional information, please click on the Brochure button below. Welcome to this spacious two-level family home nestled on a corner lot within a peaceful cul-de-sac in a desirable Willow Point neighborhood. This home offers 2,089 sq ft of comfort, space, and a perfect setting for family life. There are three bedrooms upstairs plus a den downstairs, which could easily be used as a fourth bedroom. The beautiful bay window in the living room enhances natural light throughout the home while the gas fireplace offers warmth and ambiance. Enjoy a large wooden deck and a lovely fire pit area in the large backyard, ideal for summer BBQs and gatherings with family and friends. This home also offers a full garage for convenient parking and ample storage space. This home is in close proximity to all levels of schools, perfect for families with children. Charming home with plenty of character, ready for you to view. (id:30188)
Property Details
| MLS® Number | 968371 |
| Property Type | Single Family |
| Neigbourhood | Willow Point |
| Features | Cul-de-sac, Corner Site, Other |
| Parking Space Total | 2 |
Building
| Bathroom Total | 3 |
| Bedrooms Total | 3 |
| Constructed Date | 1989 |
| Cooling Type | None |
| Fireplace Present | Yes |
| Fireplace Total | 1 |
| Heating Type | Baseboard Heaters |
| Size Interior | 1901 Sqft |
| Total Finished Area | 1901 Sqft |
| Type | House |
Parking
| Garage |
Land
| Access Type | Road Access |
| Acreage | No |
| Size Irregular | 7405 |
| Size Total | 7405 Sqft |
| Size Total Text | 7405 Sqft |
| Zoning Type | Residential |
Rooms
| Level | Type | Length | Width | Dimensions |
|---|---|---|---|---|
| Second Level | Bathroom | 7'6 x 7'4 | ||
| Second Level | Bedroom | 11'4 x 9'2 | ||
| Second Level | Bedroom | 10'7 x 9'6 | ||
| Second Level | Ensuite | 7'5 x 4'11 | ||
| Second Level | Primary Bedroom | 12'9 x 11'1 | ||
| Main Level | Laundry Room | 7'6 x 9'5 | ||
| Main Level | Den | 10'8 x 6'9 | ||
| Main Level | Bathroom | 7'3 x 4'6 | ||
| Main Level | Family Room | 15'6 x 14'5 | ||
| Main Level | Kitchen | 10'2 x 7'5 | ||
| Main Level | Dining Nook | 12'1 x 6'11 | ||
| Main Level | Dining Room | 13'0 x 11'6 | ||
| Main Level | Living Room | 17'2 x 12'6 |
https://www.realtor.ca/real-estate/27080737/2610-seymour-pl-campbell-river-willow-point
Interested?
Contact us for more information

Darya Pfund
www.easylistrealty.ca/

301 - 1321 Blanshard Street
Victoria, British Columbia V8W 0B6
(888) 323-1998
www.easylistrealty.ca/

