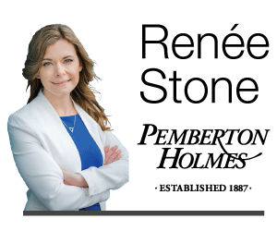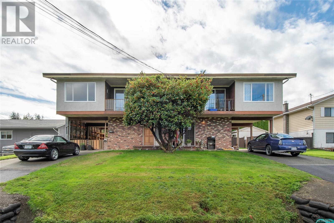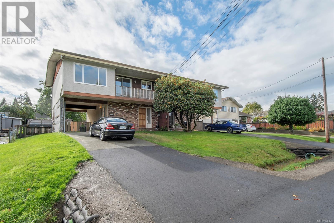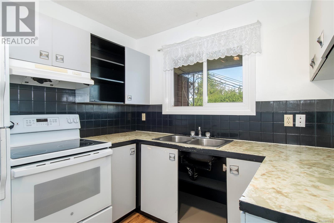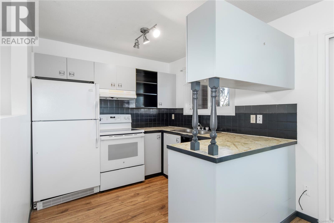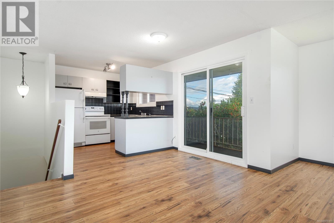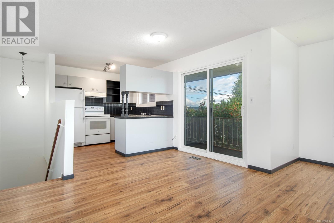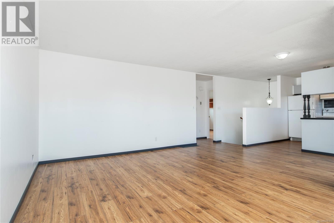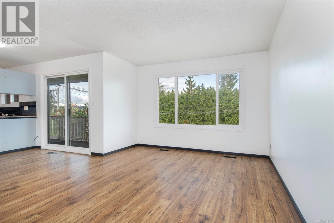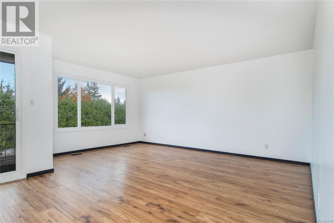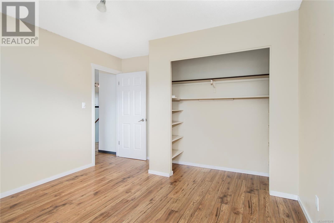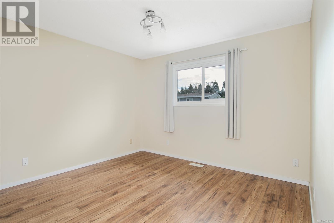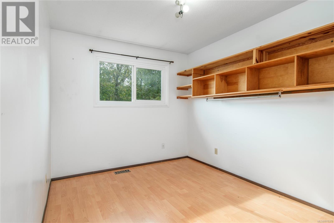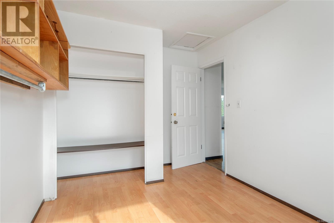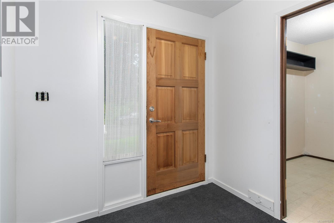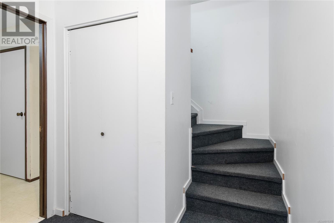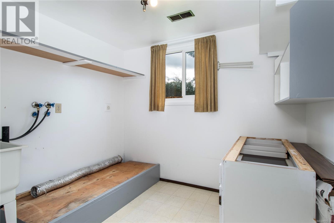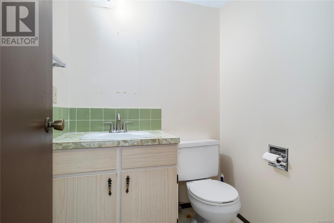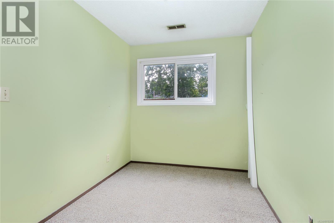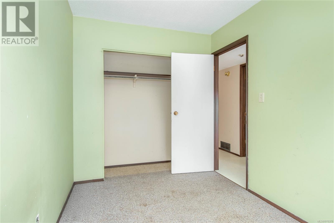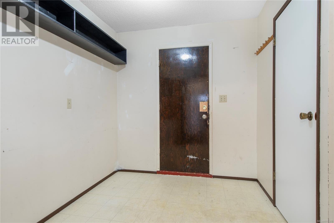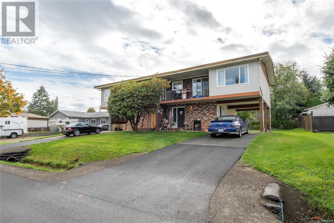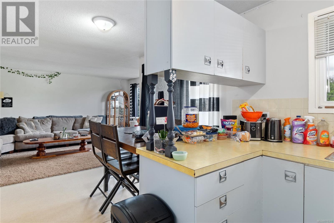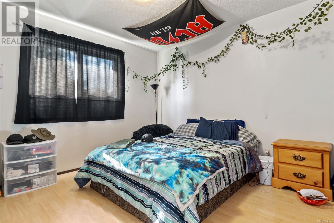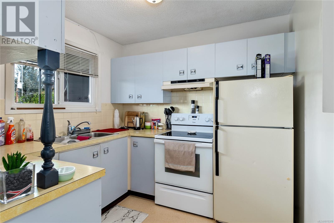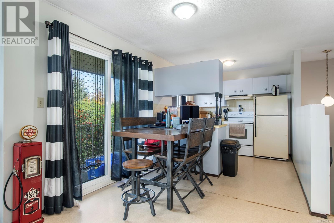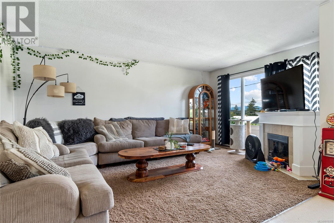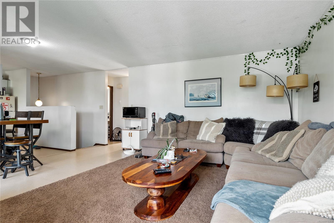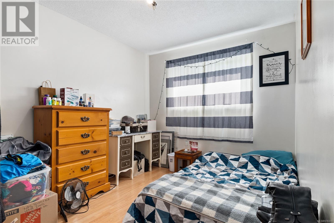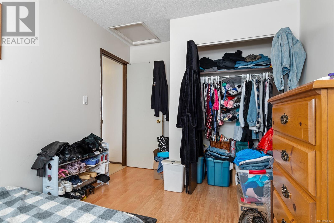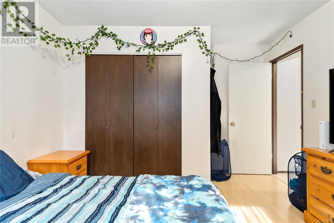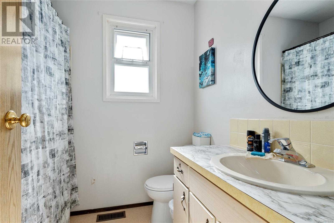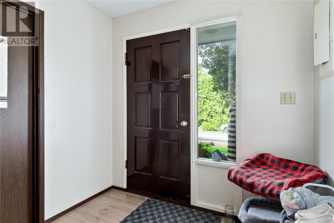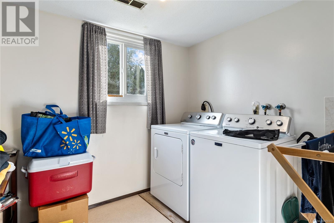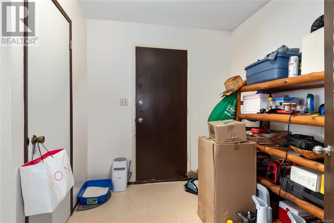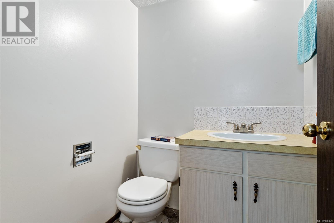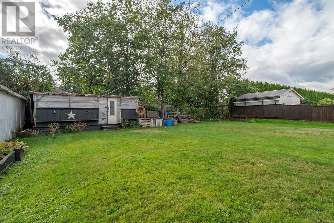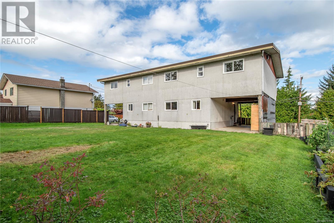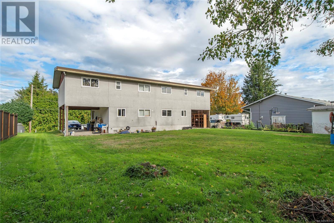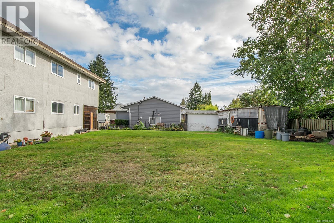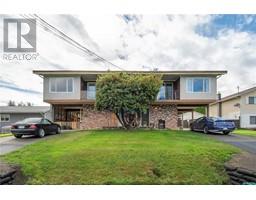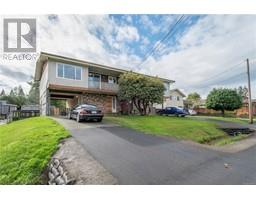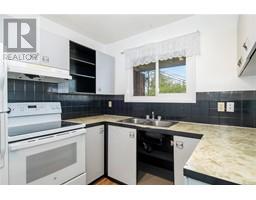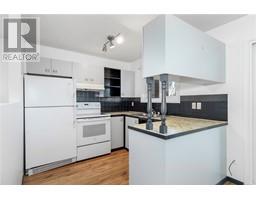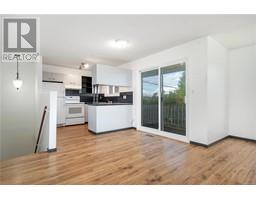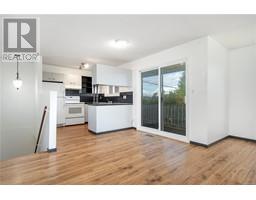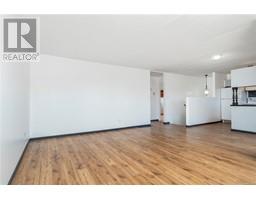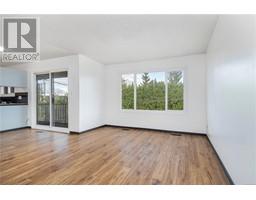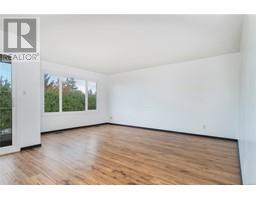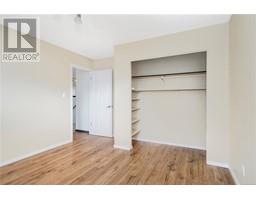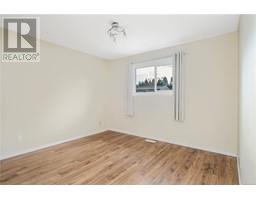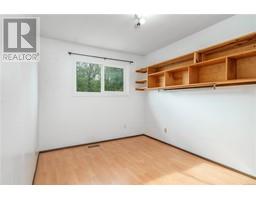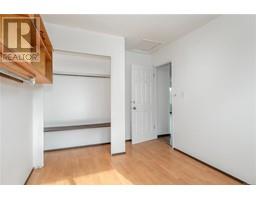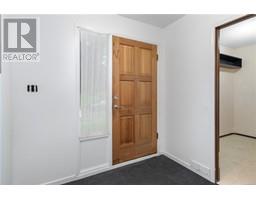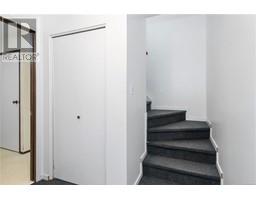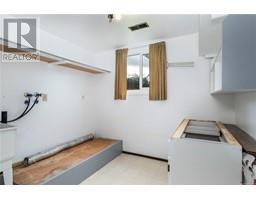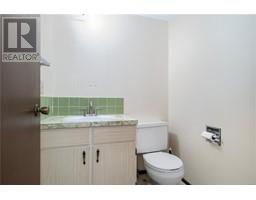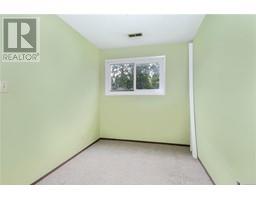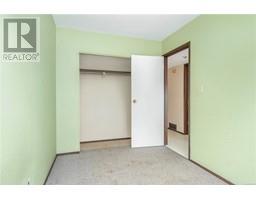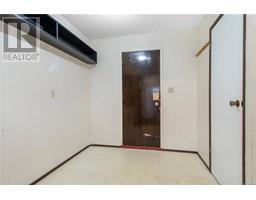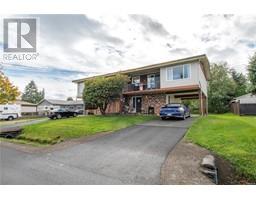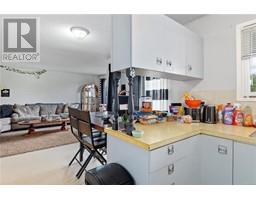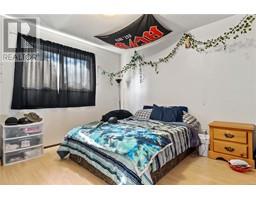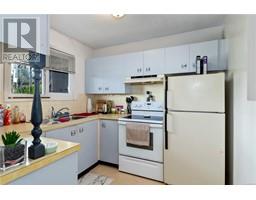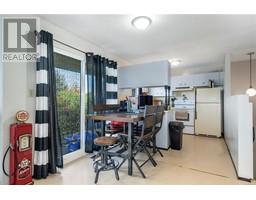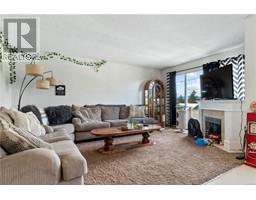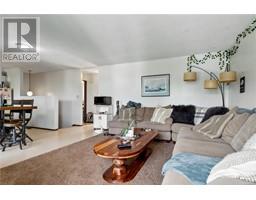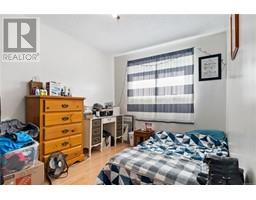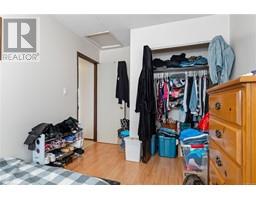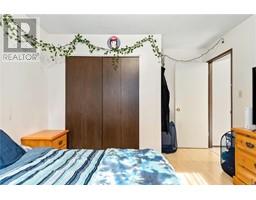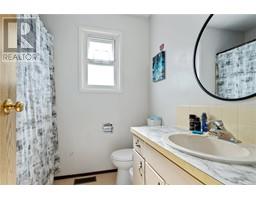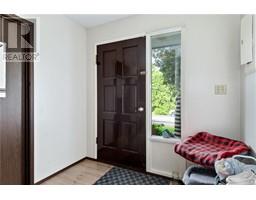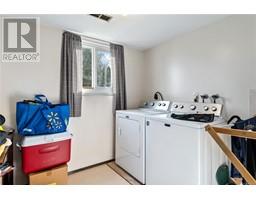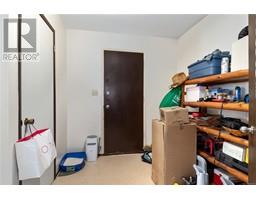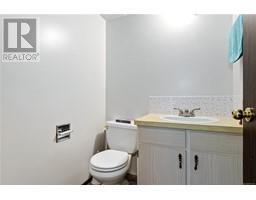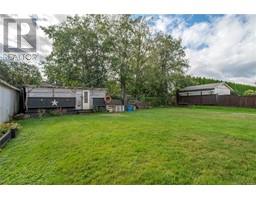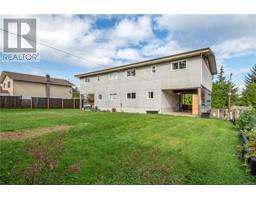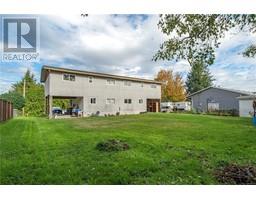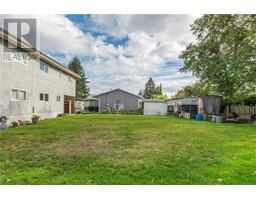1869 Cheviot Rd Campbell River, British Columbia V9W 4E2
$749,900
Attn: Investors!! Full Duplex in a great family neighbourhood. Each side enjoys 3 bedrooms, 2 bathrooms, a carport and large backyard. One side is vacant and ready to start earning approximately $2600 per month while the other side has a great long term tenant already in place. Close to shopping, schools, recreation and the Campbell River Golf Club & Spa. Don't wait as turn key easy maintenance investment properties like this are hard to find. (id:30188)
Property Details
| MLS® Number | 978379 |
| Property Type | Single Family |
| Neigbourhood | Campbell River West |
| Features | Other, Marine Oriented |
| Parking Space Total | 6 |
Building
| Bathroom Total | 4 |
| Bedrooms Total | 6 |
| Constructed Date | 1977 |
| Cooling Type | None |
| Heating Fuel | Electric |
| Heating Type | Forced Air |
| Size Interior | 2350 Sqft |
| Total Finished Area | 2350 Sqft |
| Type | Duplex |
Land
| Access Type | Road Access |
| Acreage | No |
| Size Irregular | 9583 |
| Size Total | 9583 Sqft |
| Size Total Text | 9583 Sqft |
| Zoning Description | R-i |
| Zoning Type | Residential |
Rooms
| Level | Type | Length | Width | Dimensions |
|---|---|---|---|---|
| Second Level | Bedroom | 13'3 x 9'4 | ||
| Second Level | Bathroom | 6'8 x 7'3 | ||
| Second Level | Primary Bedroom | 13'3 x 11'3 | ||
| Second Level | Kitchen | 7'6 x 8'8 | ||
| Second Level | Dining Room | 8'2 x 8'8 | ||
| Second Level | Living Room | 16'11 x 12'10 | ||
| Second Level | Bedroom | 13'3 x 9'4 | ||
| Second Level | Bathroom | 6'8 x 7'3 | ||
| Second Level | Primary Bedroom | 11'3 x 13'3 | ||
| Second Level | Kitchen | 8'8 x 7'6 | ||
| Second Level | Dining Room | 8'2 x 8'8 | ||
| Second Level | Living Room | 16'11 x 12'10 | ||
| Main Level | Mud Room | 12 ft | 12 ft x Measurements not available | |
| Main Level | Mud Room | 12 ft | 12 ft x Measurements not available | |
| Main Level | Laundry Room | 12'11 x 8'11 | ||
| Main Level | Bedroom | 11'2 x 7'5 | ||
| Main Level | Bathroom | 6'8 x 7'3 | ||
| Main Level | Entrance | 8'1 x 7'5 | ||
| Main Level | Laundry Room | 12'11 x 8'11 | ||
| Main Level | Bedroom | 11'2 x 7'5 | ||
| Main Level | Bathroom | 5 ft | 5 ft | 5 ft x 5 ft |
| Main Level | Entrance | 8'1 x 7'5 |
https://www.realtor.ca/real-estate/27529881/1869-cheviot-rd-campbell-river-campbell-river-west
Interested?
Contact us for more information

Jesse May
www.themayteam.ca/
950 Island Highway
Campbell River, British Columbia V9W 2C3
(250) 286-1187
(800) 379-7355
(250) 286-6144
www.checkrealty.ca/
https://www.facebook.com/remaxcheckrealty
https://www.instagram.com/remaxcheckrealty/
