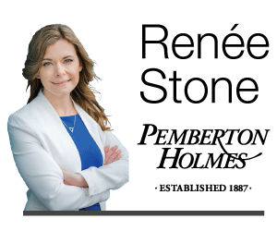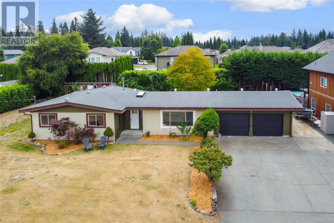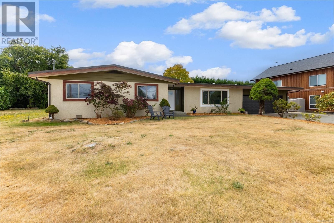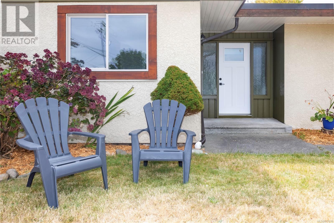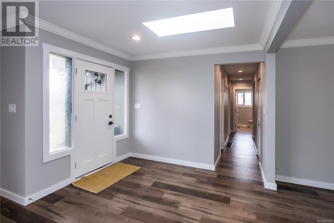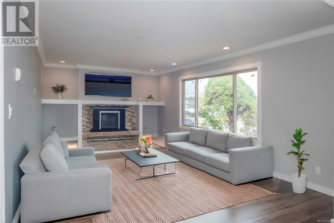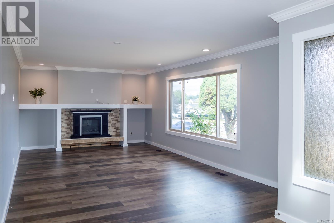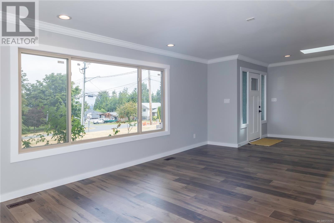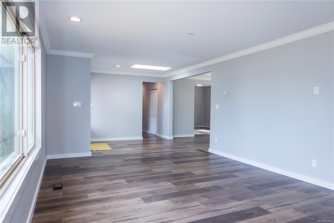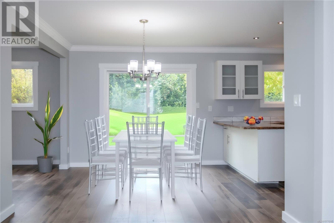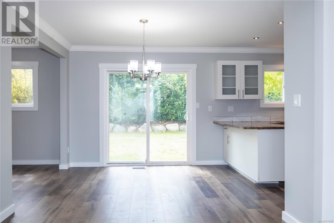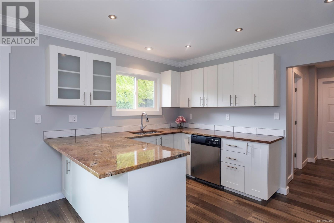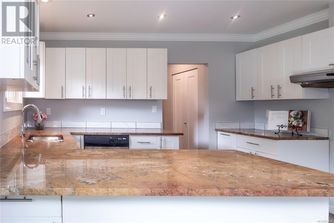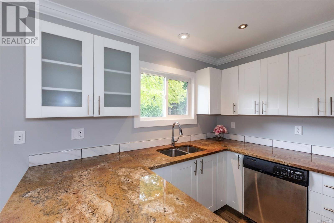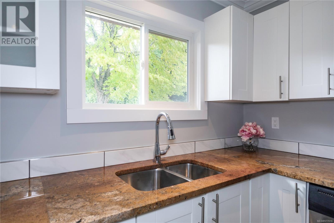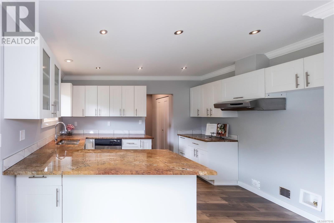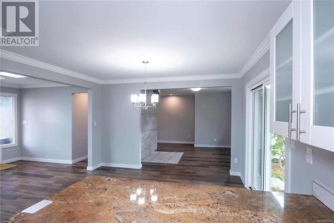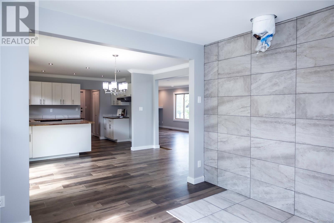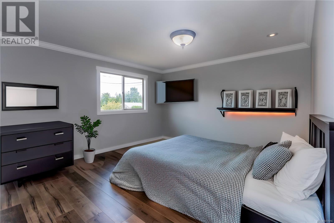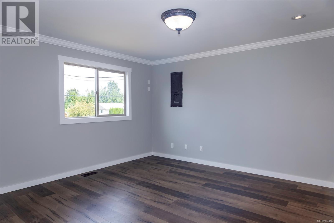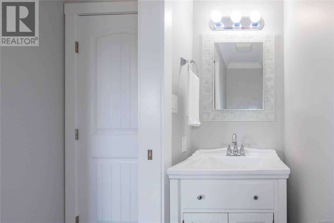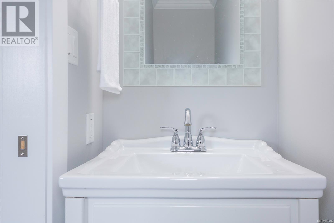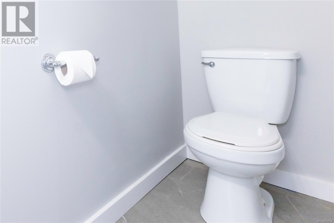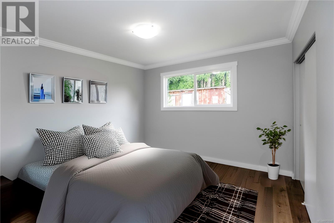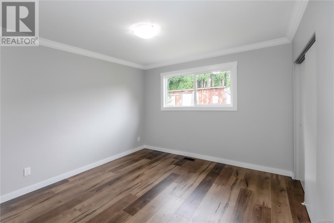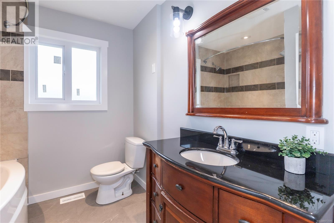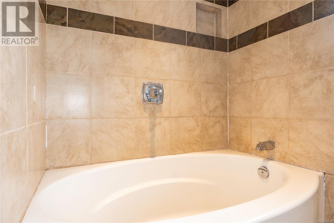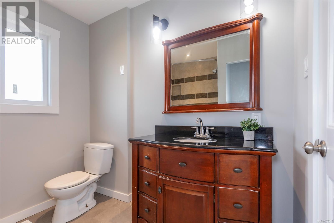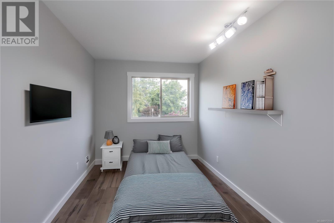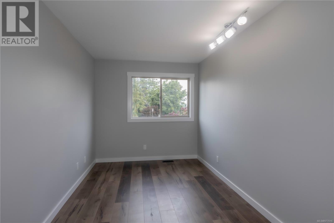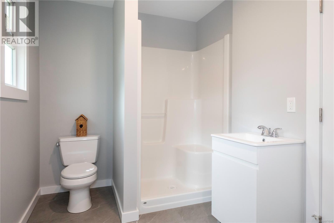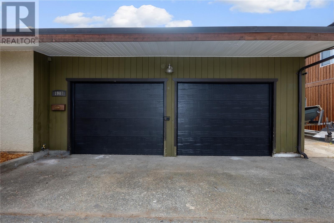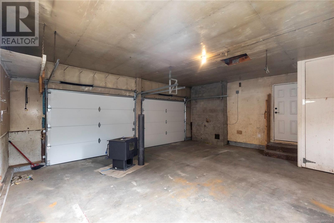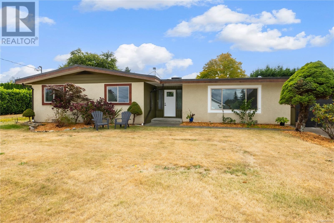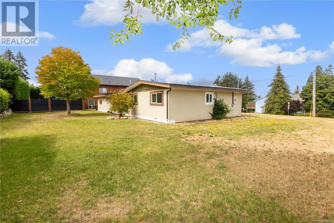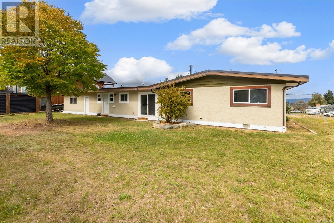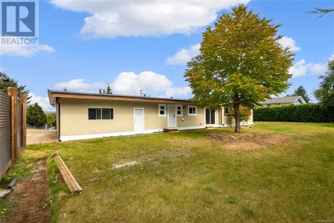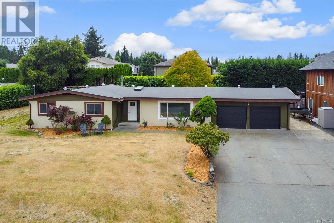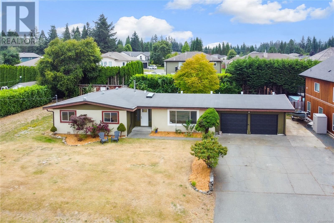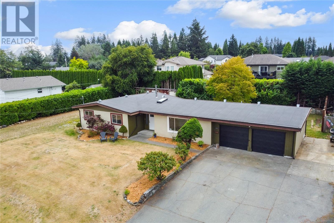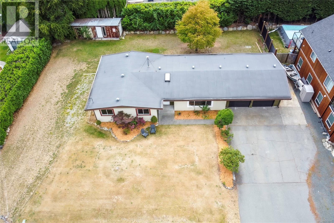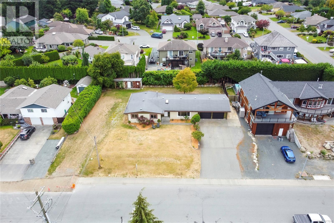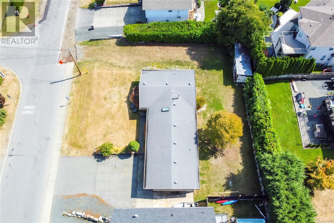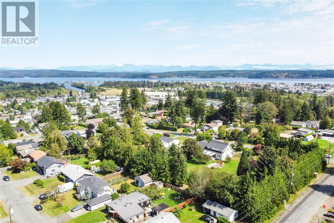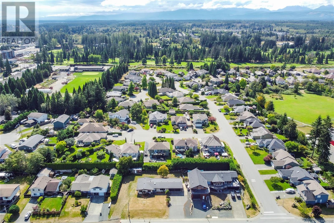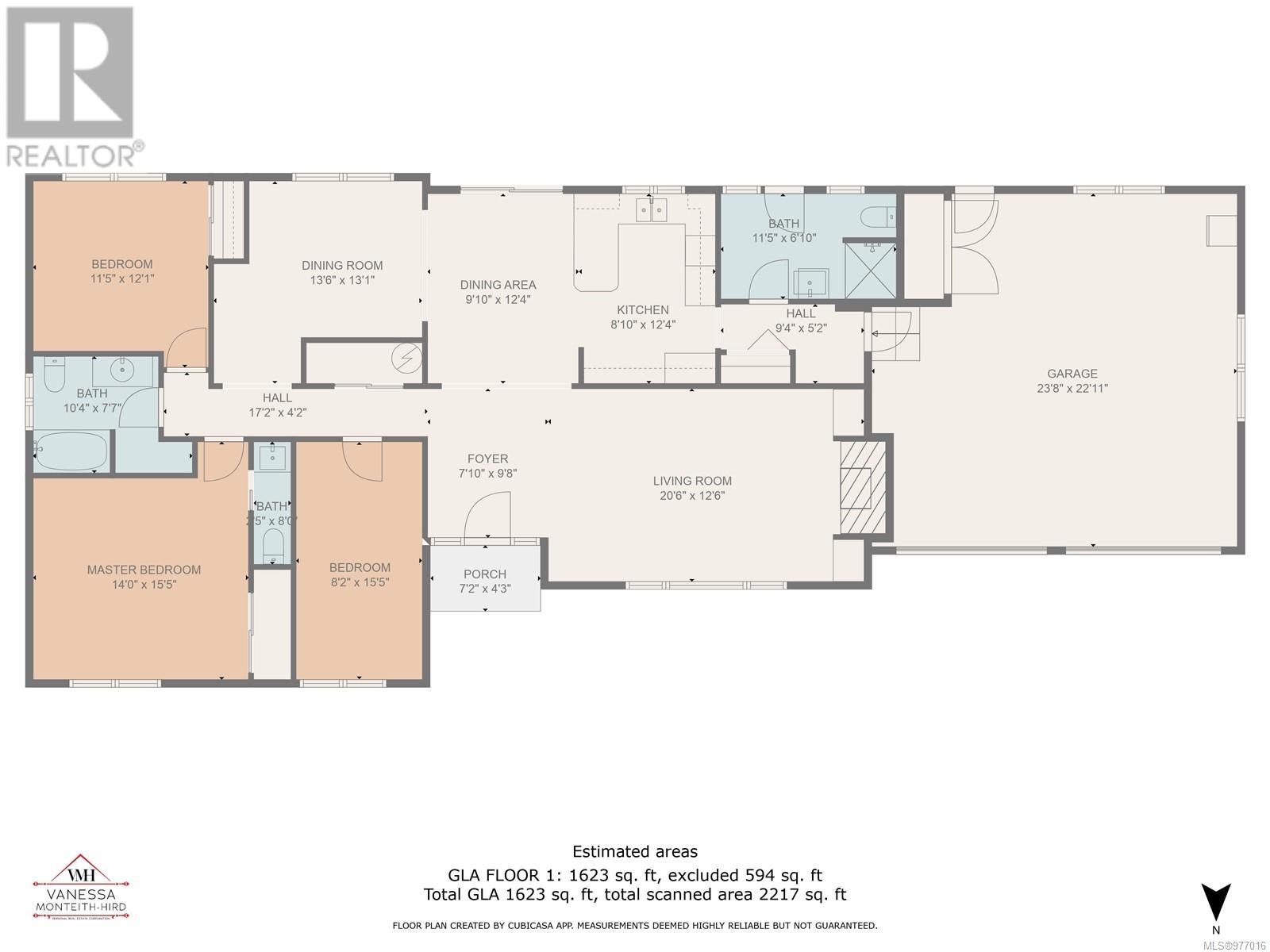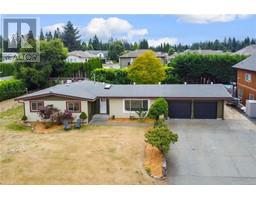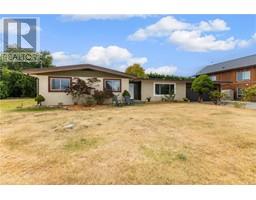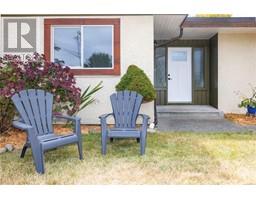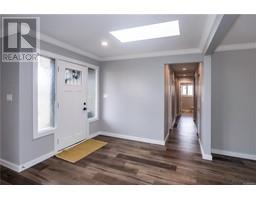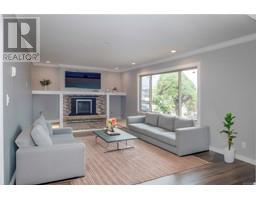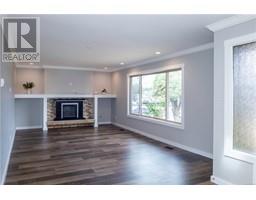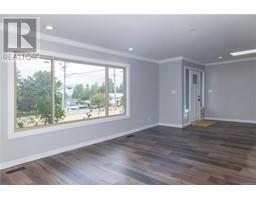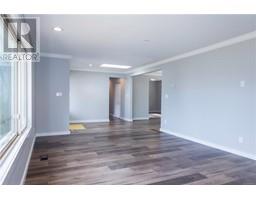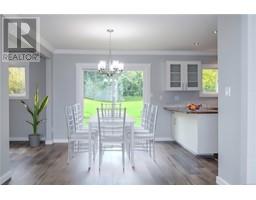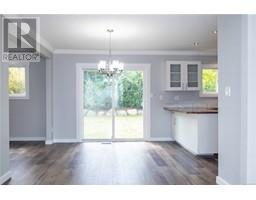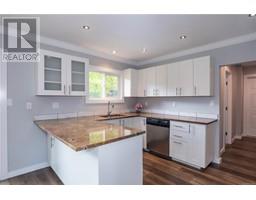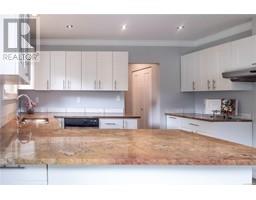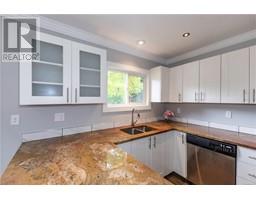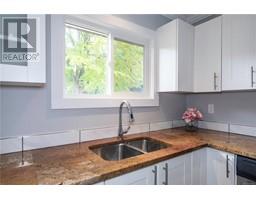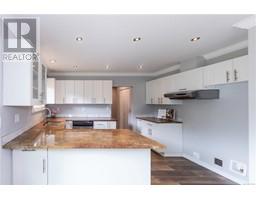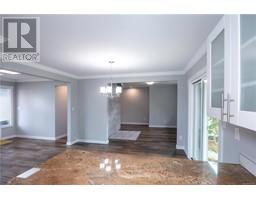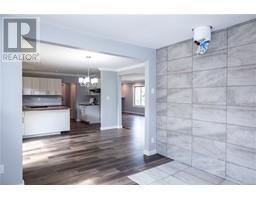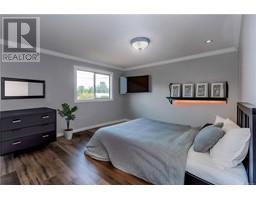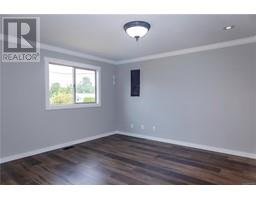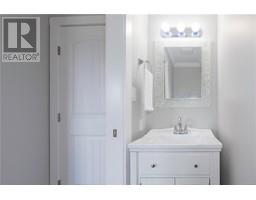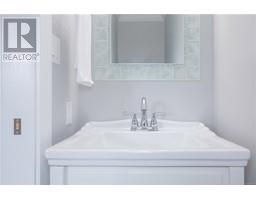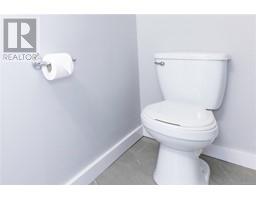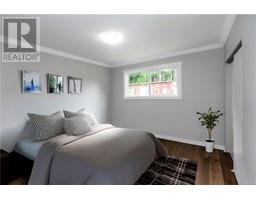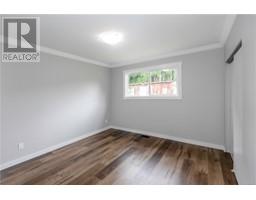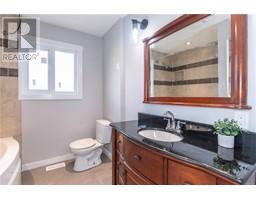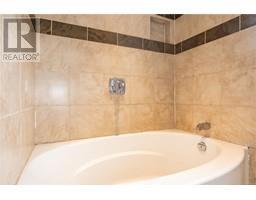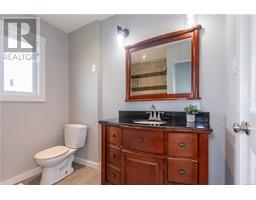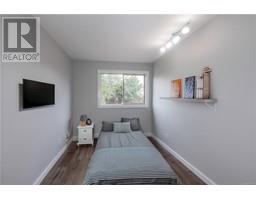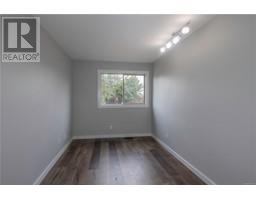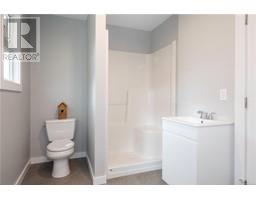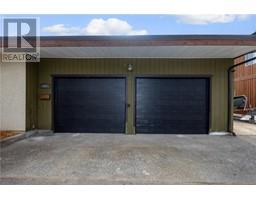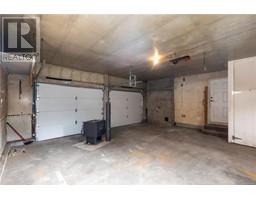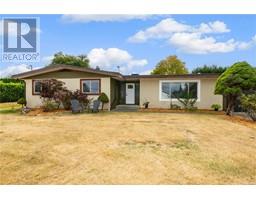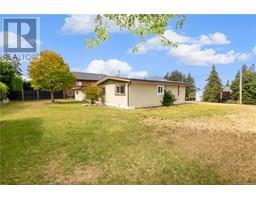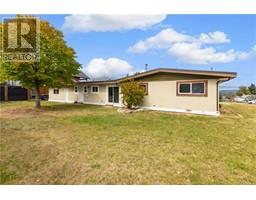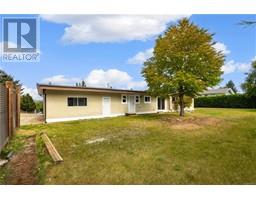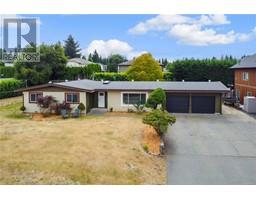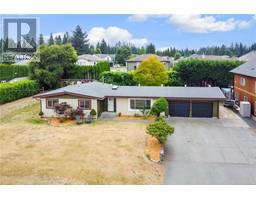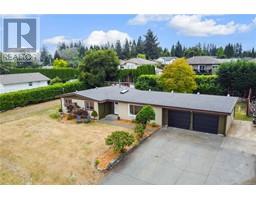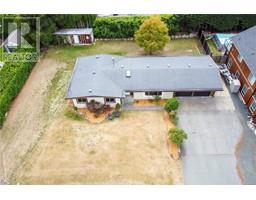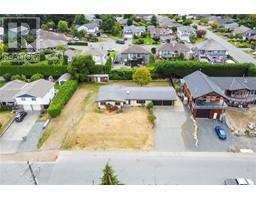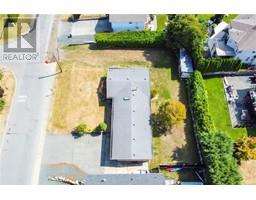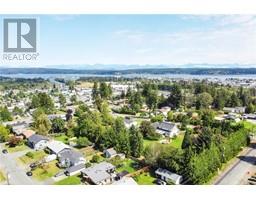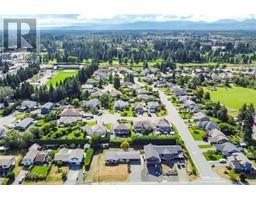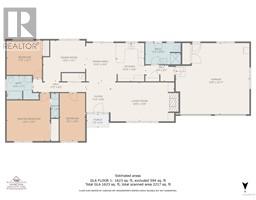1907 Cheviot Rd Campbell River, British Columbia V9W 4E2
$699,900
Gorgeous interior renovation makes this spacious 1600 sq ft rancher look like brand new. New flooring, trim, paint, vinyl windows throughout and a beautiful white kitchen with granite counters. This home boasts distinct living and family rooms, each adorned with crown moldings and cozy fireplaces (unhooked woodstove in the family room and electric fireplace in the living room). Featuring three bathrooms and three generously sized bedrooms, including a king-sized primary bedroom with an ensuite. Located on a vast .36 acre lot, complete with an extra large double garage (think SHOP sized), mature private hedging, and upgraded perimeter drains, offering ample RV parking with your own sani-dump. Fabulous location close to the new golf course, restaurants, Velocity Driving Range and Lounge and walking distance to the elementary school. (id:30188)
Property Details
| MLS® Number | 977016 |
| Property Type | Single Family |
| Neigbourhood | Campbell River West |
| Features | Other |
| Parking Space Total | 6 |
| Plan | Epp106840 |
| Structure | Shed |
| View Type | Mountain View |
Building
| Bathroom Total | 3 |
| Bedrooms Total | 3 |
| Architectural Style | Contemporary |
| Constructed Date | 1977 |
| Cooling Type | None |
| Fireplace Present | Yes |
| Fireplace Total | 1 |
| Heating Fuel | Electric |
| Heating Type | Forced Air |
| Size Interior | 1623 Sqft |
| Total Finished Area | 1623 Sqft |
| Type | House |
Land
| Access Type | Road Access |
| Acreage | No |
| Size Irregular | 15500 |
| Size Total | 15500 Sqft |
| Size Total Text | 15500 Sqft |
| Zoning Type | Residential |
Rooms
| Level | Type | Length | Width | Dimensions |
|---|---|---|---|---|
| Main Level | Bedroom | 8'2 x 15'5 | ||
| Main Level | Bathroom | 4-Piece | ||
| Main Level | Bedroom | 11'5 x 12'1 | ||
| Main Level | Ensuite | 2-Piece | ||
| Main Level | Primary Bedroom | 14'0 x 15'5 | ||
| Main Level | Laundry Room | 11'5 x 6'10 | ||
| Main Level | Bathroom | 3-Piece | ||
| Main Level | Family Room | 13'6 x 13'3 | ||
| Main Level | Living Room | 20'6 x 12'6 | ||
| Main Level | Dining Room | 9'10 x 12'4 | ||
| Main Level | Kitchen | 8'10 x 12'4 |
https://www.realtor.ca/real-estate/27460589/1907-cheviot-rd-campbell-river-campbell-river-west
Interested?
Contact us for more information
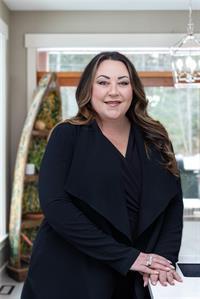
Vanessa Monteith-Hird
Personal Real Estate Corporation
vanessamh.com/
https://www.facebook.com/RealtorVanessaMonteithHird
https://www.linkedin.com/in/vanessa-monteith-hird-and-associates-campbell-river-
https://x.com/vanessarealty1
https://www.instagram.com/vanessamh_realestate/
950 Island Highway
Campbell River, British Columbia V9W 2C3
(250) 286-1187
(800) 379-7355
(250) 286-6144
www.checkrealty.ca/
https://www.facebook.com/remaxcheckrealty
https://www.instagram.com/remaxcheckrealty/
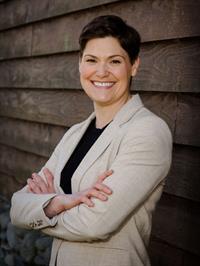
Laura Partyka
laurapartyka.ca/
1-2708 Dunsmuir Ave, Po Box 1046
Cumberland, British Columbia V0R 1S0
(250) 937-9856
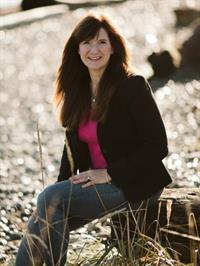
Cathy Duggan
Personal Real Estate Corporation
950 Island Highway
Campbell River, British Columbia V9W 2C3
(250) 286-1187
(800) 379-7355
(250) 286-6144
www.checkrealty.ca/
https://www.facebook.com/remaxcheckrealty
https://www.instagram.com/remaxcheckrealty/
