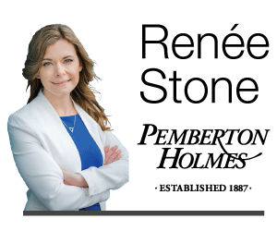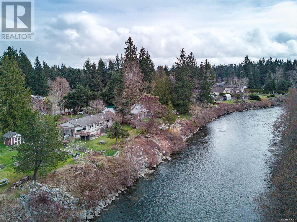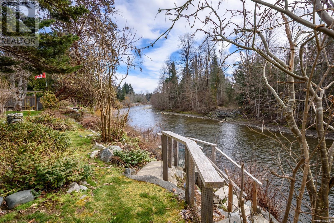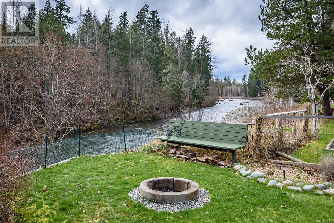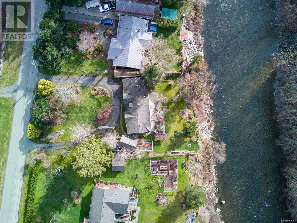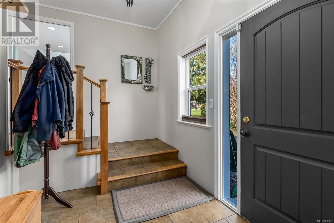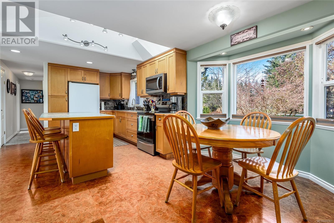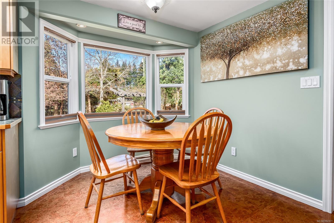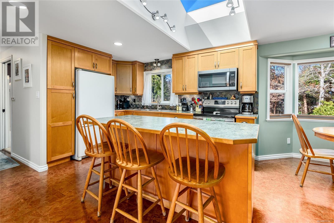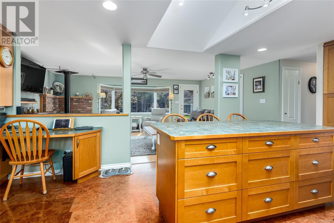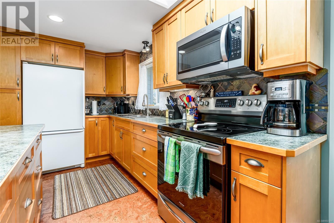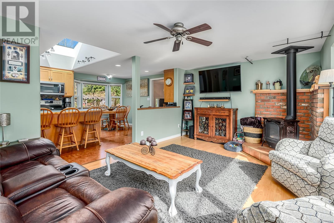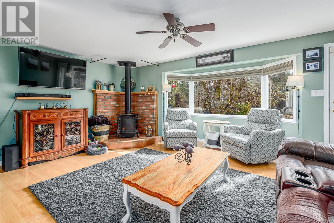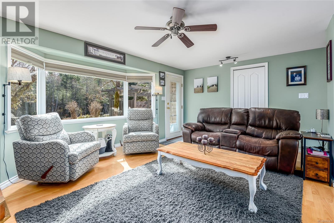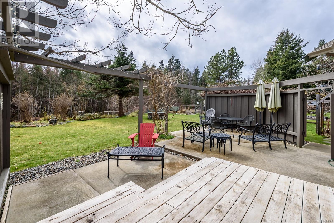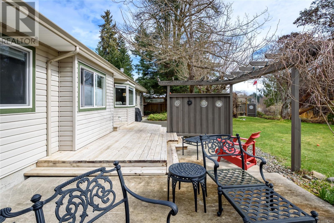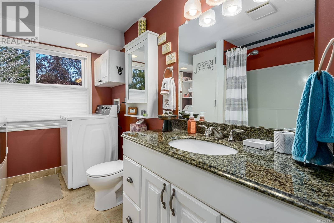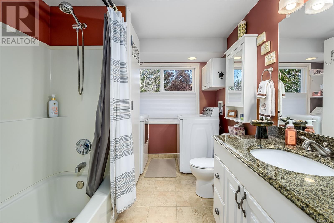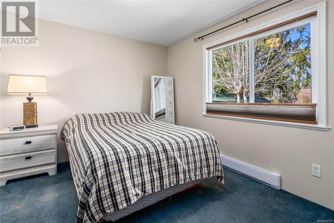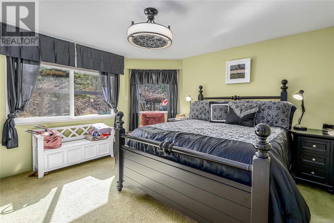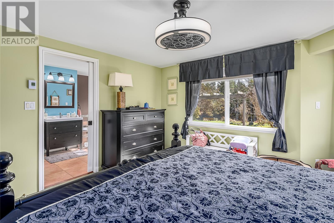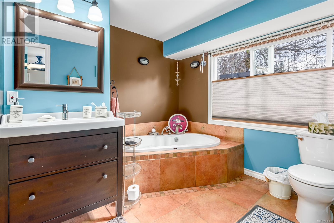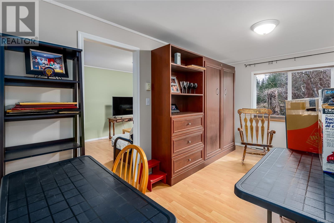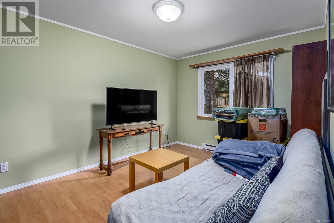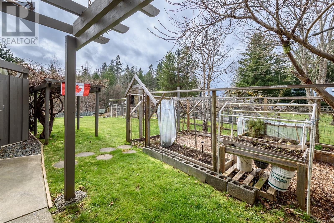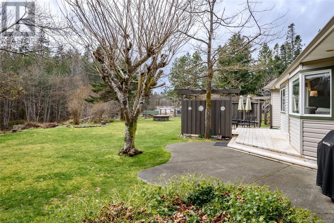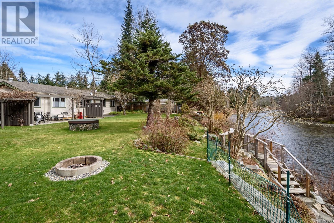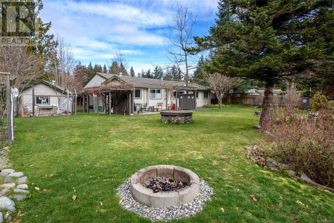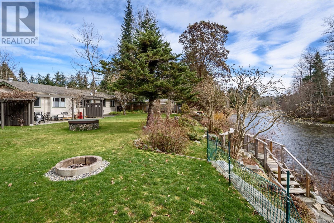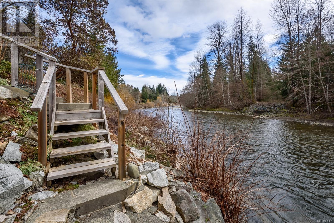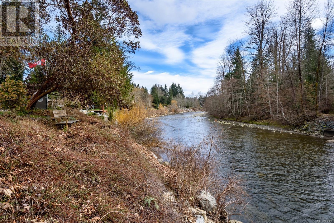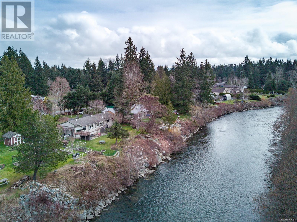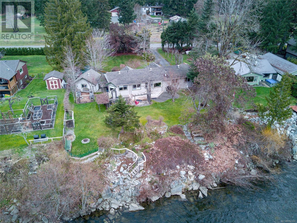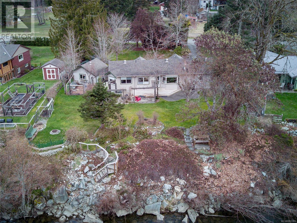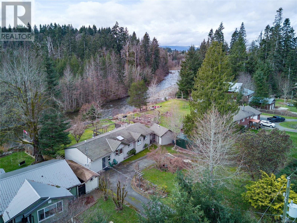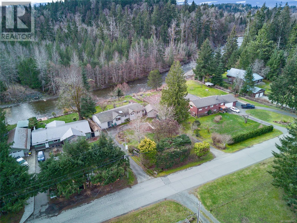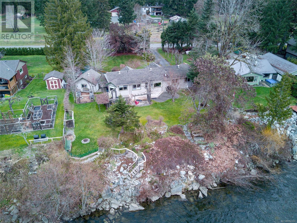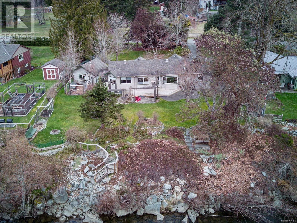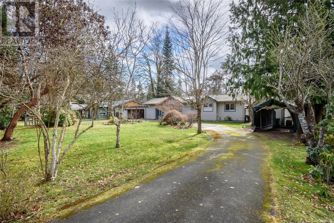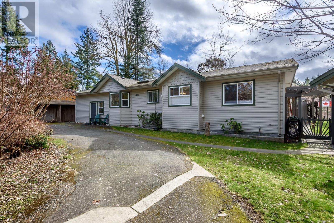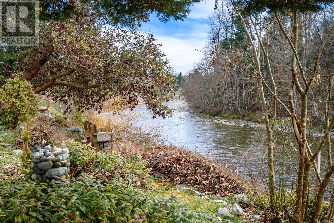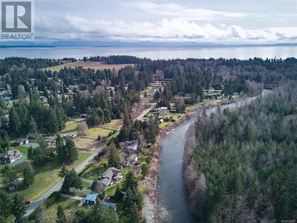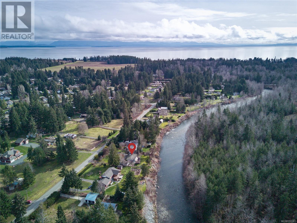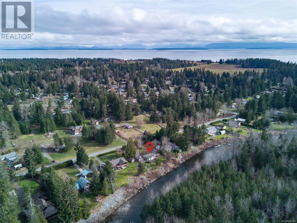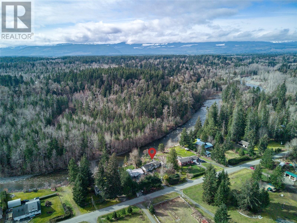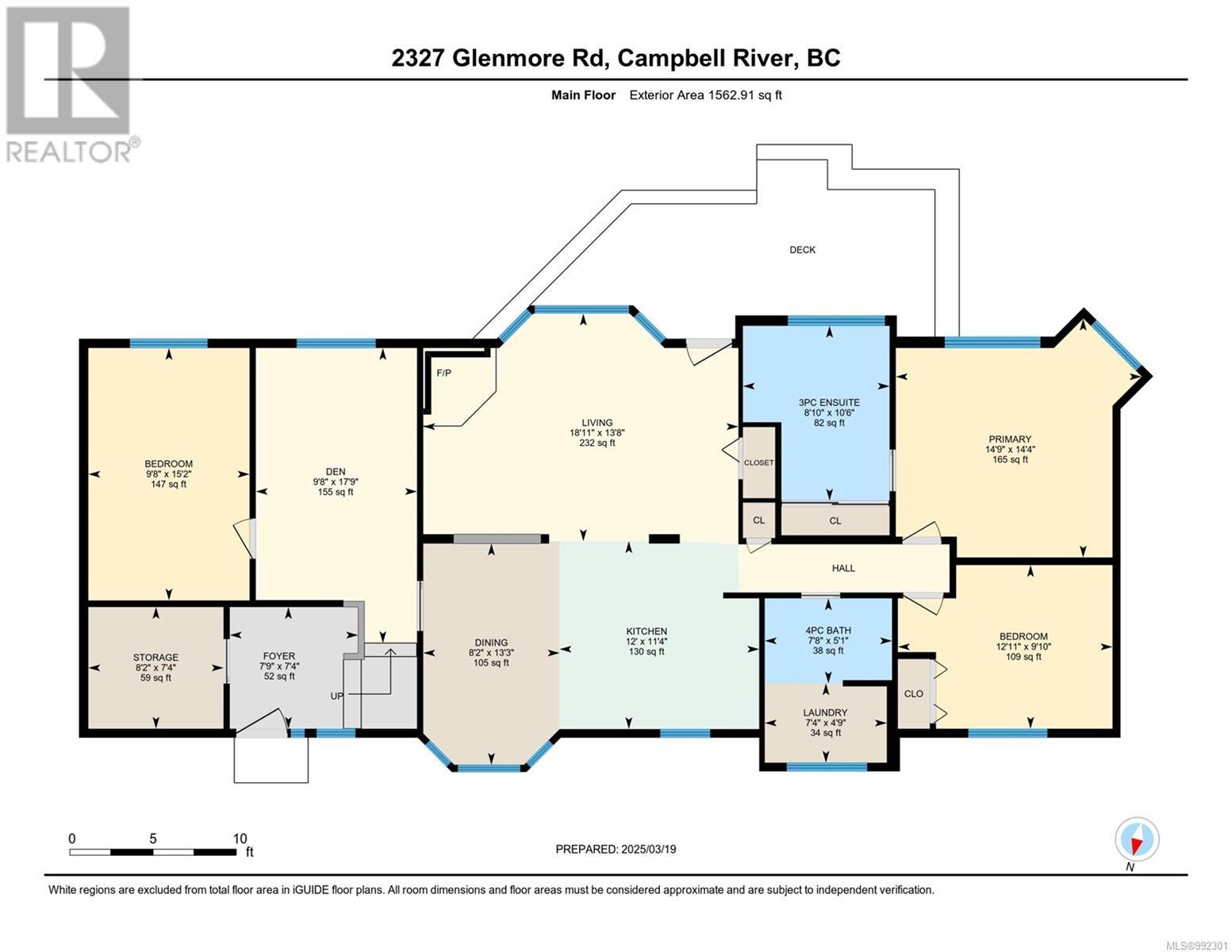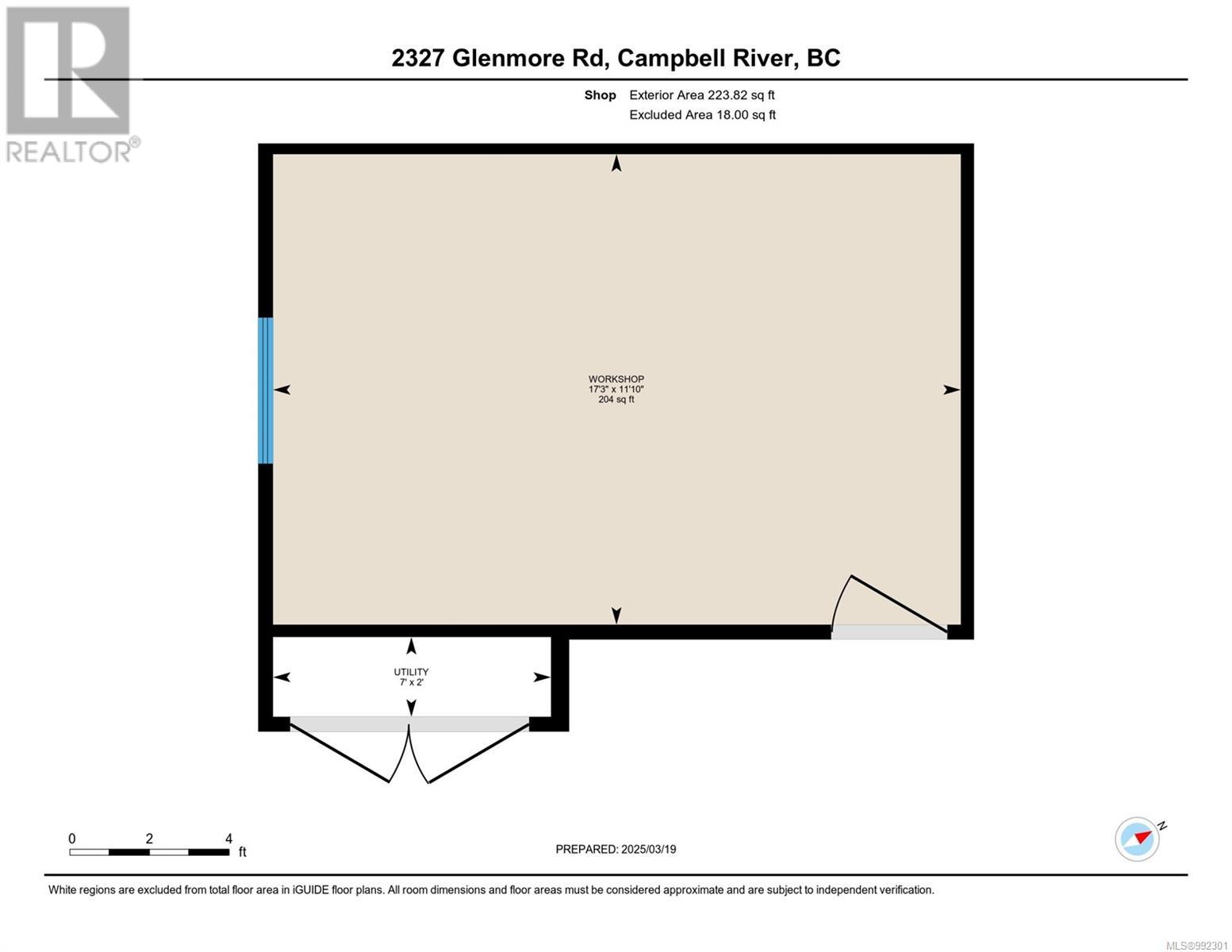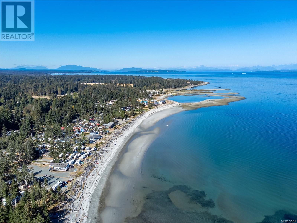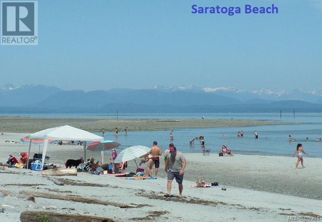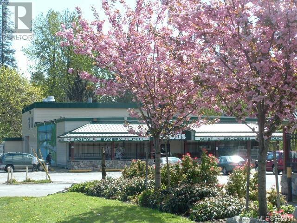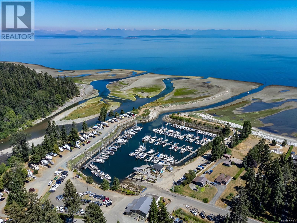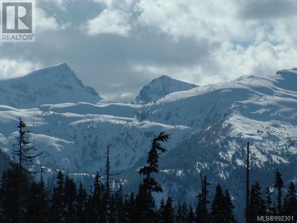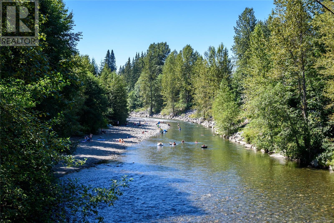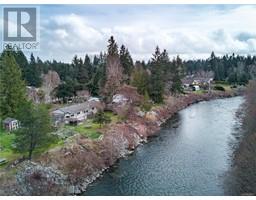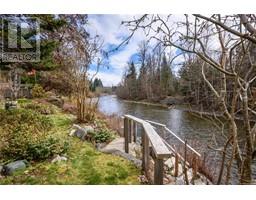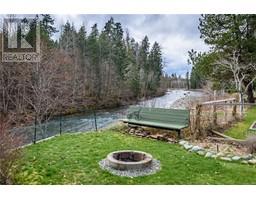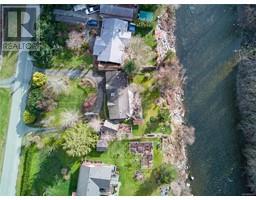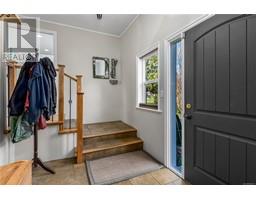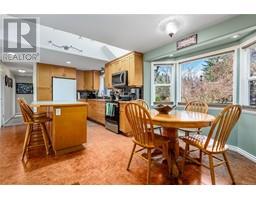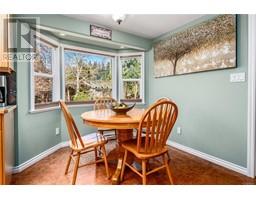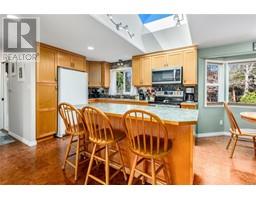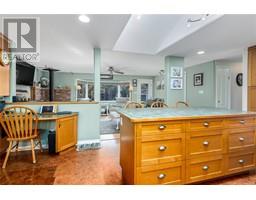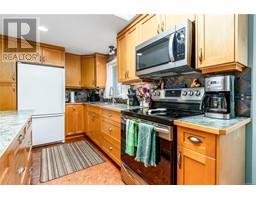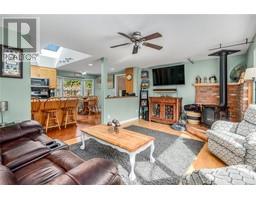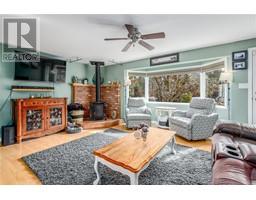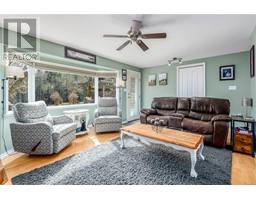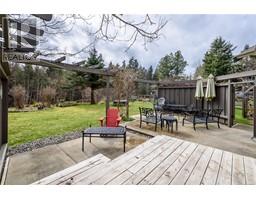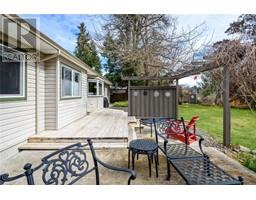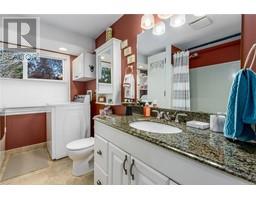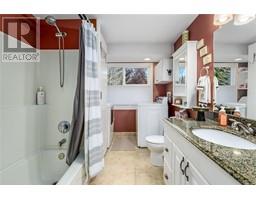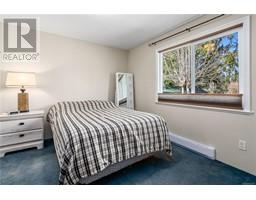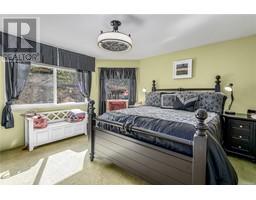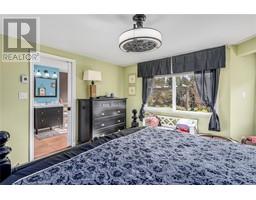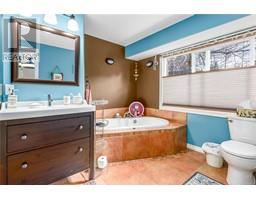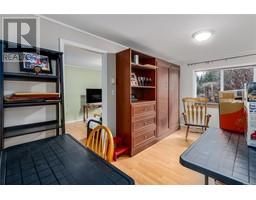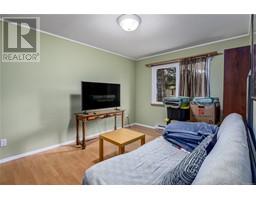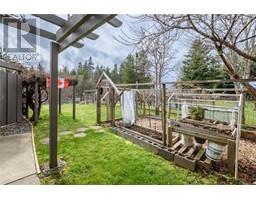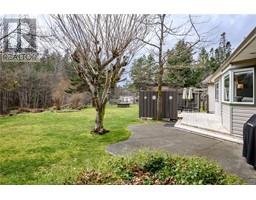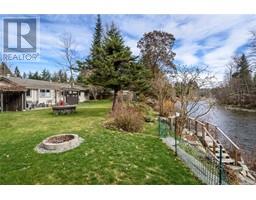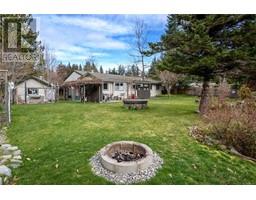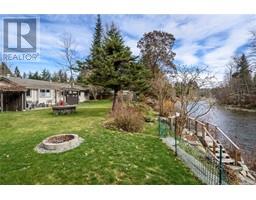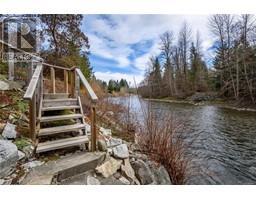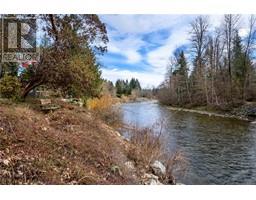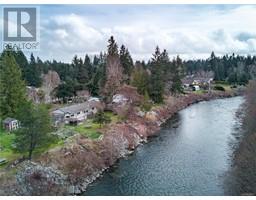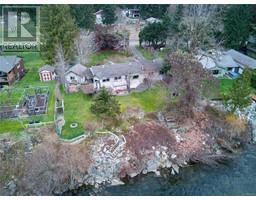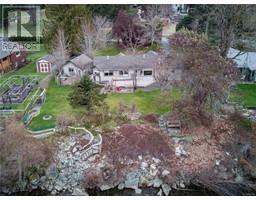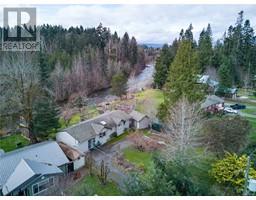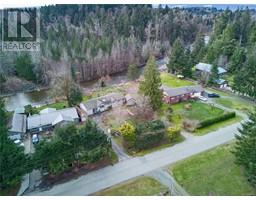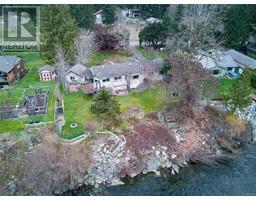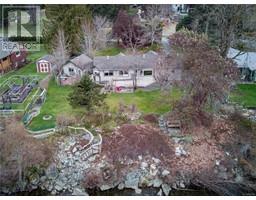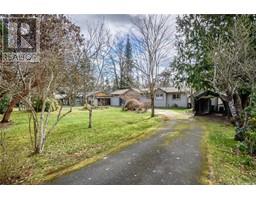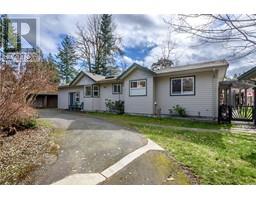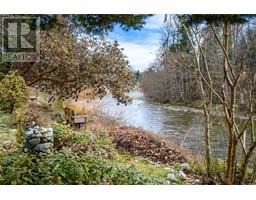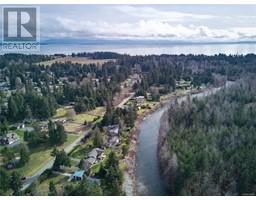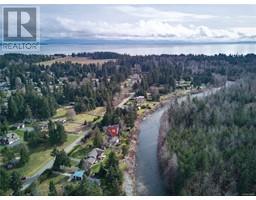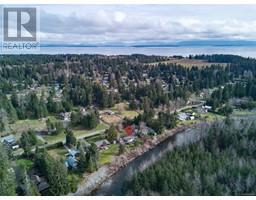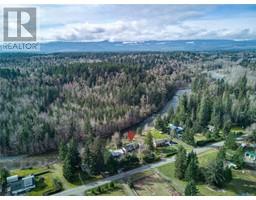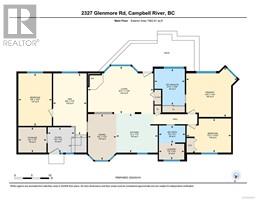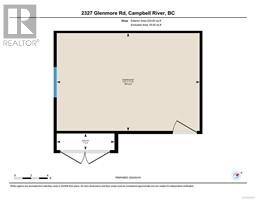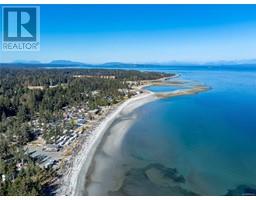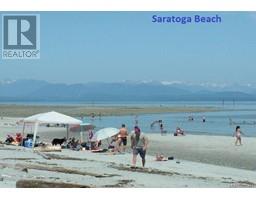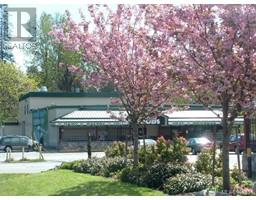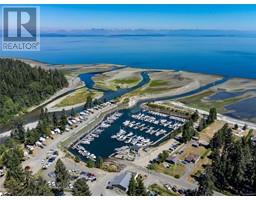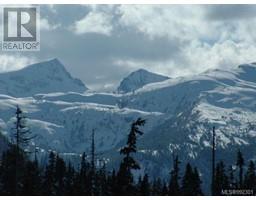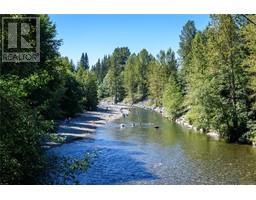2327 Glenmore Rd Oyster River, British Columbia V9H 1C8
$849,000
A waterfront home on the Oyster River and within walking distance of Saratoga beach and all of the recreational facilities that abound there. This is real riverfront, with a delightful, fully renovated, easy living, warm and comfortable south facing home in which to enjoy it all. Huge smiles on those that presently live and all who visit the property. Just a few of the features include a large and bright functional Kitchen with island, open to the living room with its cozy gas fireplace and views over the patio and garden to the river. A lovely Master bedroom and a heated tiled floor ensuite plus two more bedrooms. Outside living includes decking, the patio area, a really lovely riverfront garden with steps down to the river from which to cast and catch from, fruit trees and berry plants, arbors and a fenced, raised bed garden area. We have a detached shop, together with trees for privacy and all this on a no-through road. Come visit, you will be delighted. Additional info (id:30188)
Property Details
| MLS® Number | 992301 |
| Property Type | Single Family |
| Neigbourhood | Campbell River South |
| Features | Central Location, Other |
| Parking Space Total | 4 |
| Structure | Shed, Workshop |
| View Type | River View, View |
| Water Front Type | Waterfront On River |
Building
| Bathroom Total | 2 |
| Bedrooms Total | 3 |
| Cooling Type | None |
| Fireplace Present | Yes |
| Fireplace Total | 1 |
| Heating Type | Baseboard Heaters |
| Size Interior | 1562 Sqft |
| Total Finished Area | 1562 Sqft |
| Type | House |
Parking
| Stall |
Land
| Access Type | Road Access |
| Acreage | No |
| Size Irregular | 12632 |
| Size Total | 12632 Sqft |
| Size Total Text | 12632 Sqft |
| Zoning Description | Cr-5 |
| Zoning Type | Residential |
Rooms
| Level | Type | Length | Width | Dimensions |
|---|---|---|---|---|
| Main Level | Storage | 7'4 x 8'2 | ||
| Main Level | Laundry Room | 4'9 x 7'4 | ||
| Main Level | Entrance | 7'4 x 7'9 | ||
| Main Level | Primary Bedroom | 14'4 x 14'9 | ||
| Main Level | Living Room | 13'8 x 18'11 | ||
| Main Level | Kitchen | 12 ft | Measurements not available x 12 ft | |
| Main Level | Dining Room | 13'3 x 8'2 | ||
| Main Level | Den | 17'9 x 9'8 | ||
| Main Level | Bedroom | 15'2 x 9'8 | ||
| Main Level | Bedroom | 9'10 x 12'11 | ||
| Main Level | Bathroom | 5'1 x 7'8 | ||
| Main Level | Ensuite | 10'6 x 8'10 | ||
| Other | Utility Room | 7 ft | 2 ft | 7 ft x 2 ft |
| Other | Workshop | 17'3 x 11'10 |
https://www.realtor.ca/real-estate/28060316/2327-glenmore-rd-oyster-river-campbell-river-south
Interested?
Contact us for more information
Justin Parkin

#121 - 750 Comox Road
Courtenay, British Columbia V9N 3P6
(250) 334-3124
(800) 638-4226
(250) 334-1901
