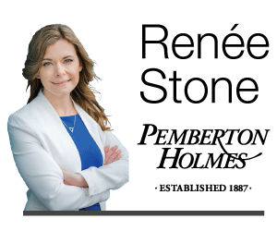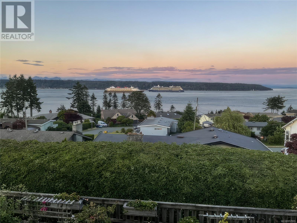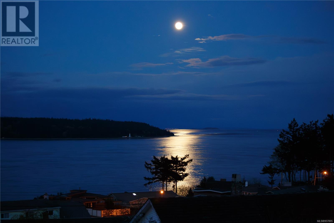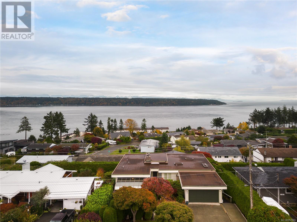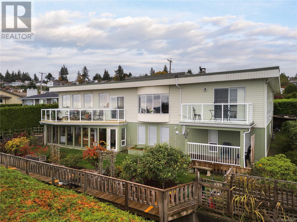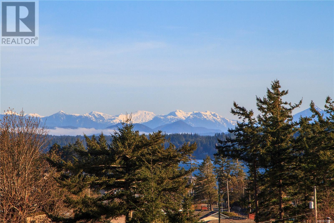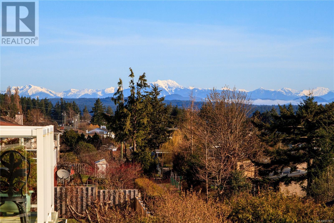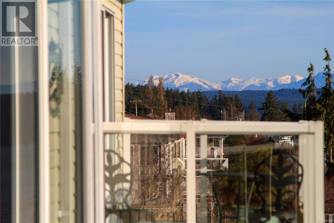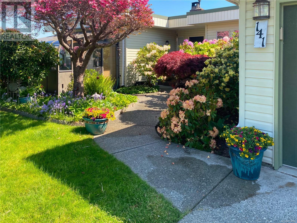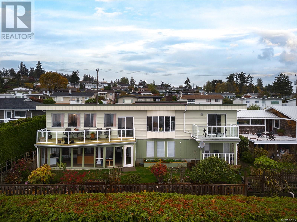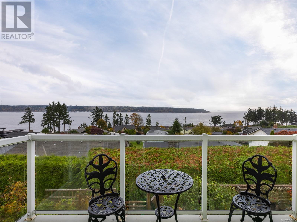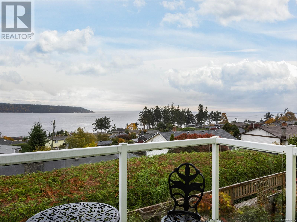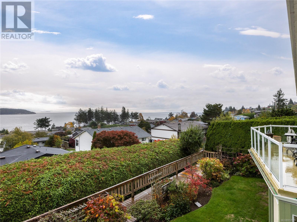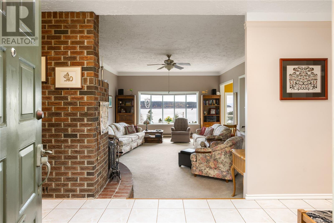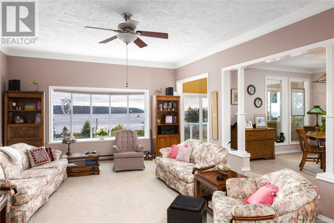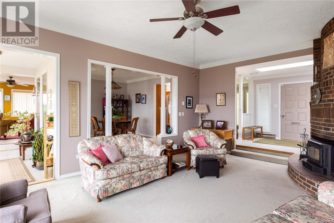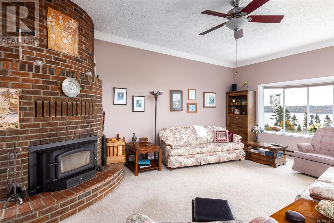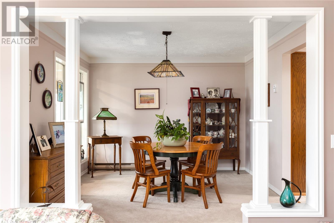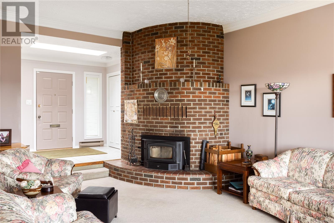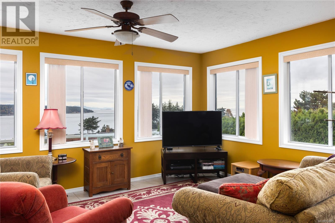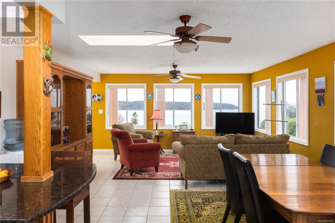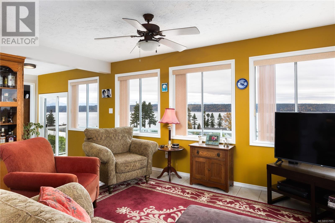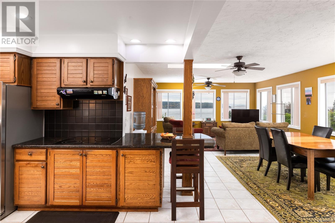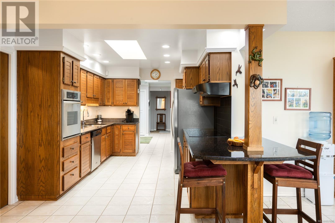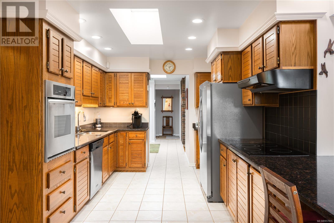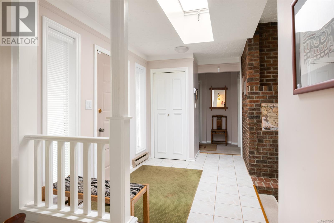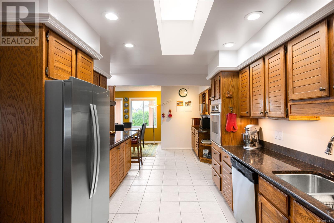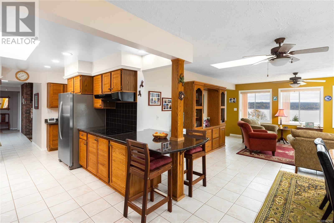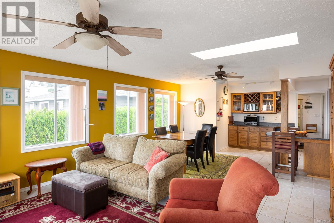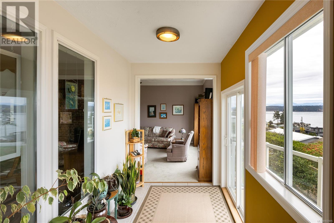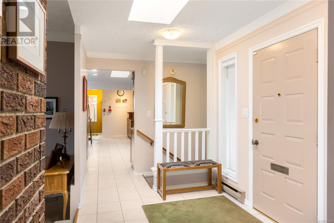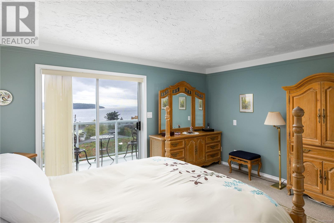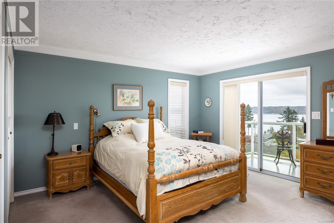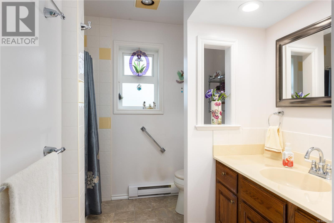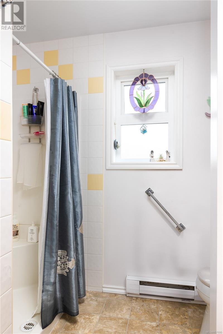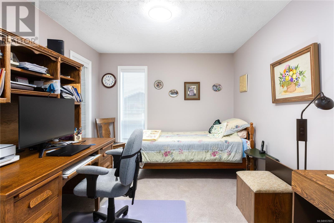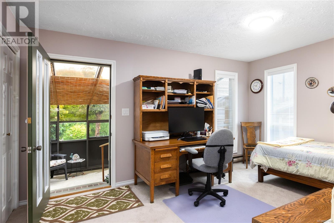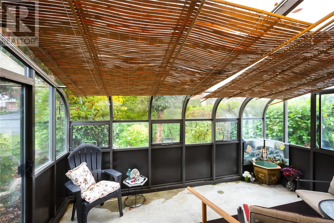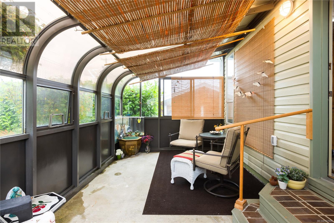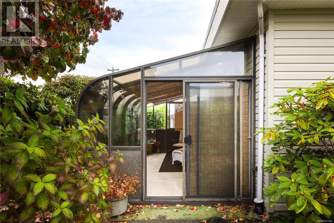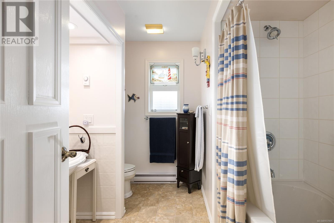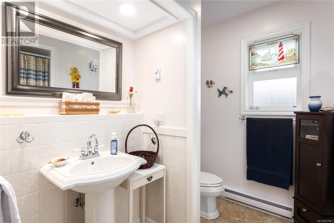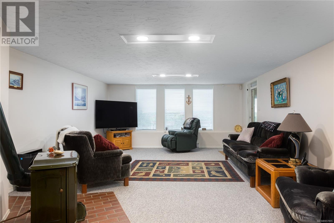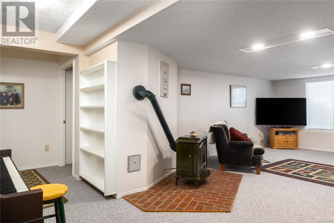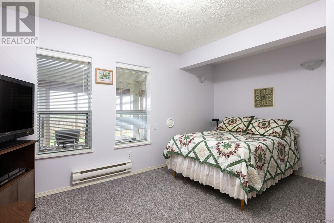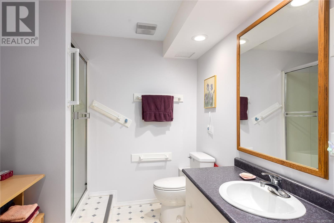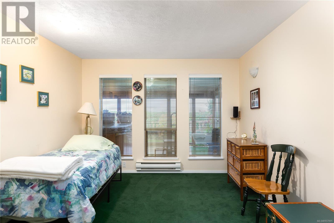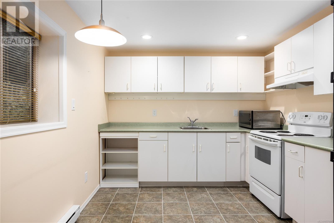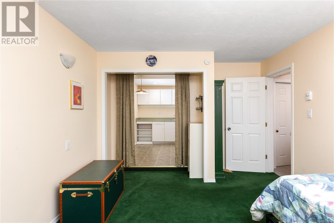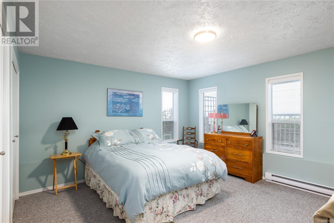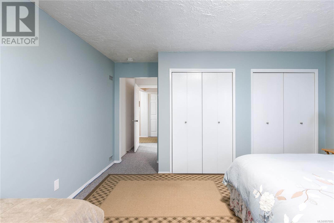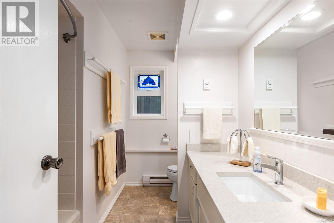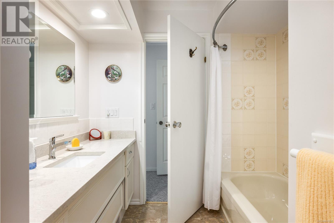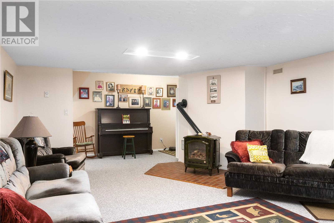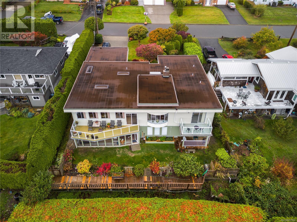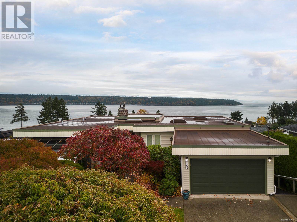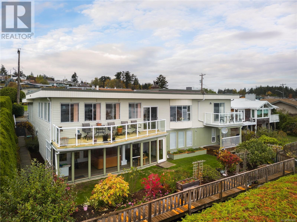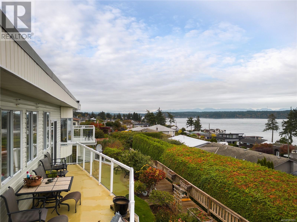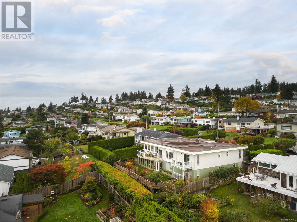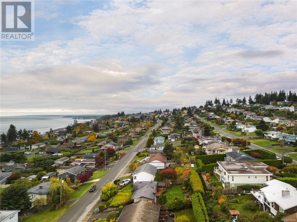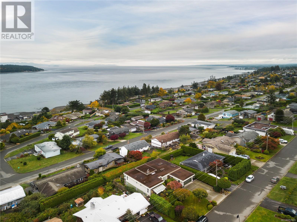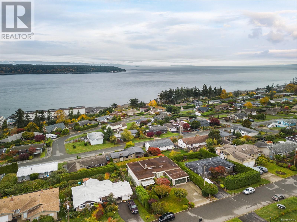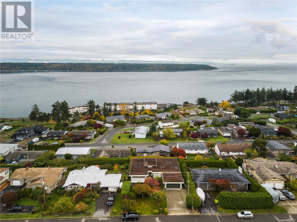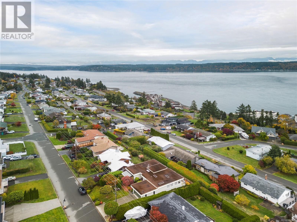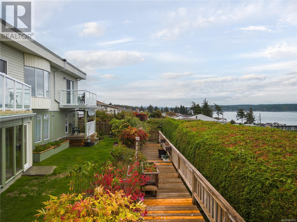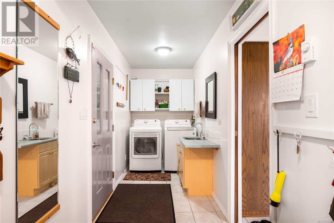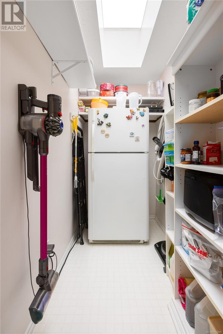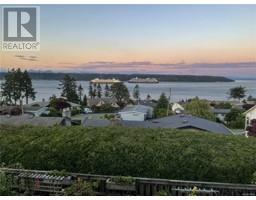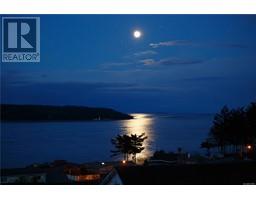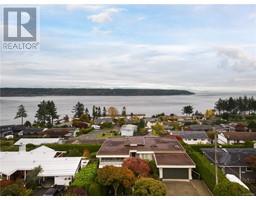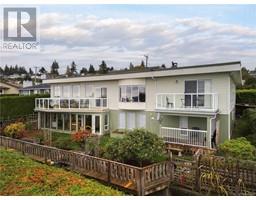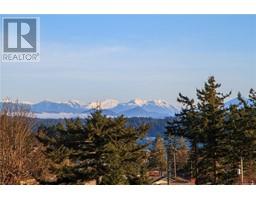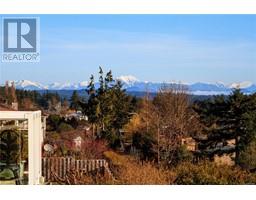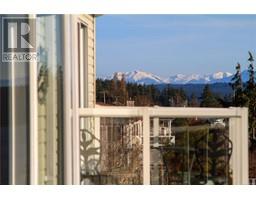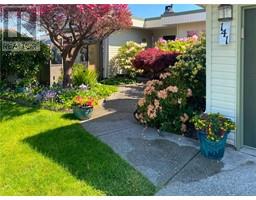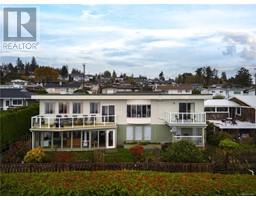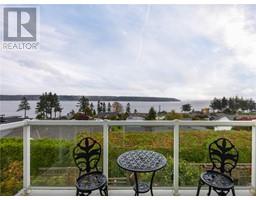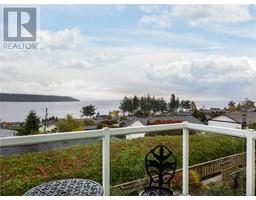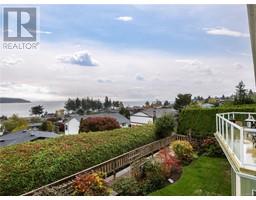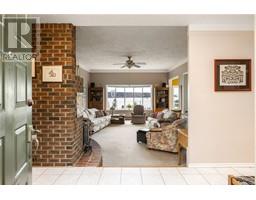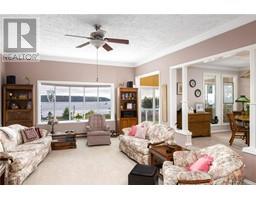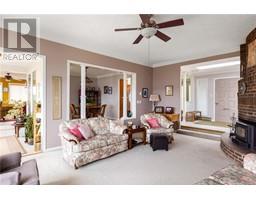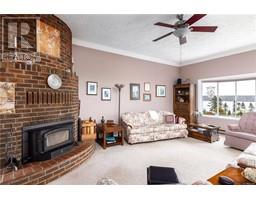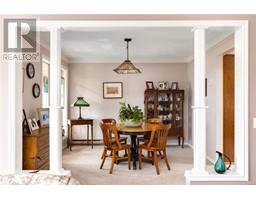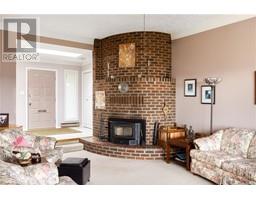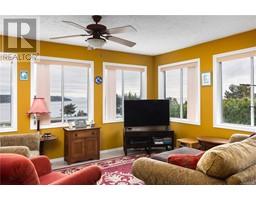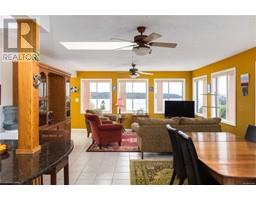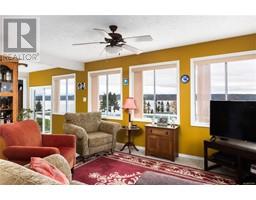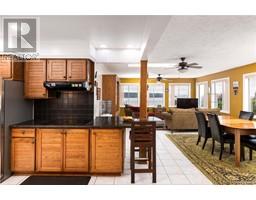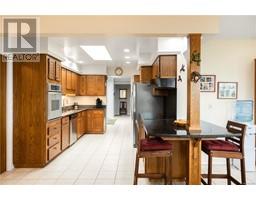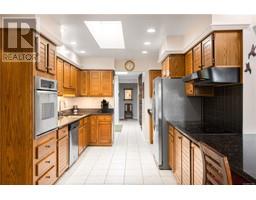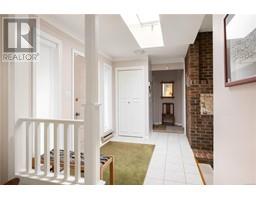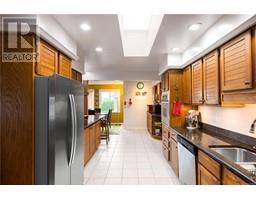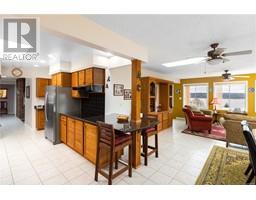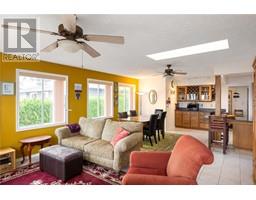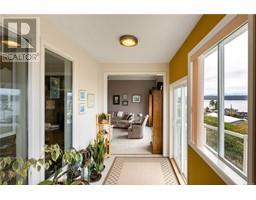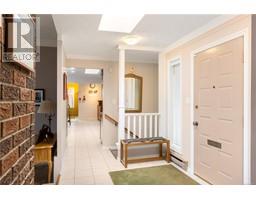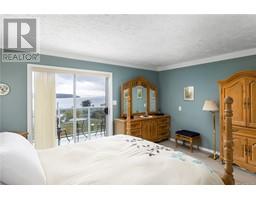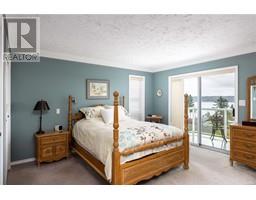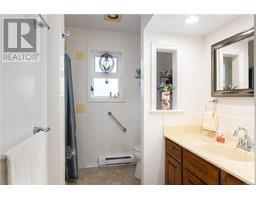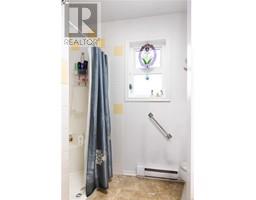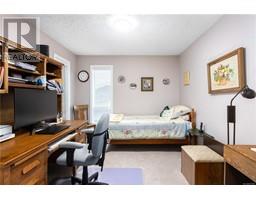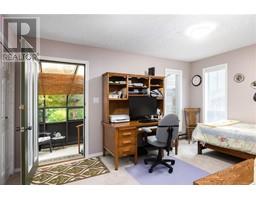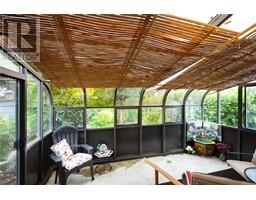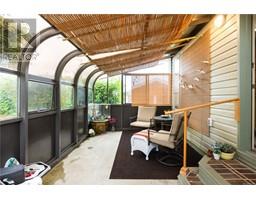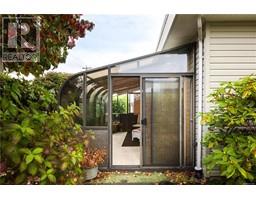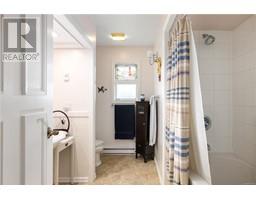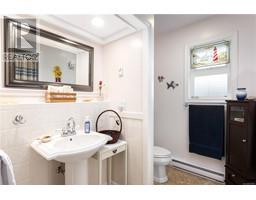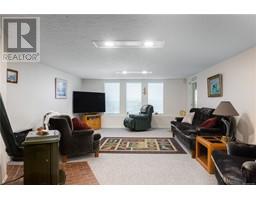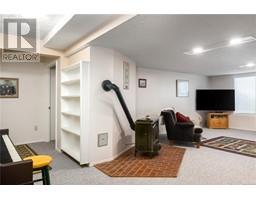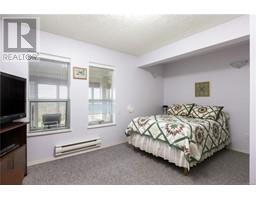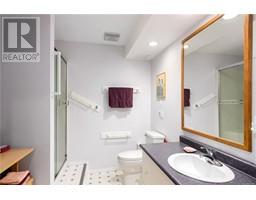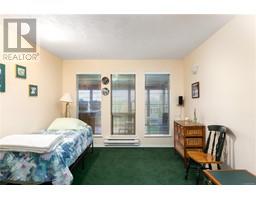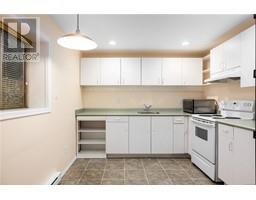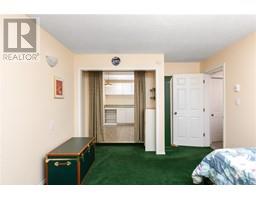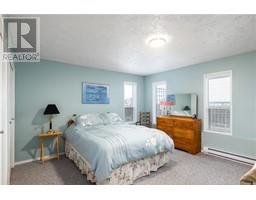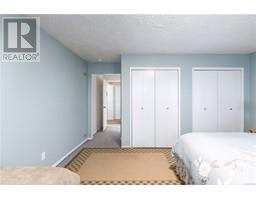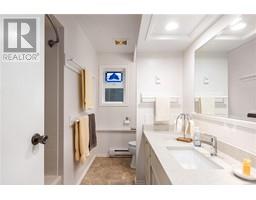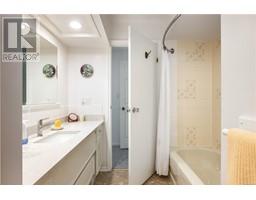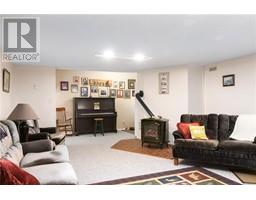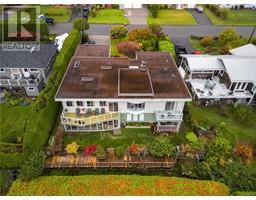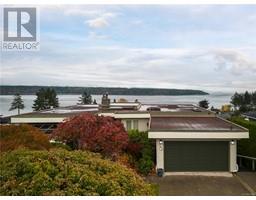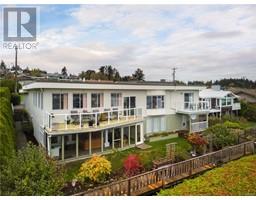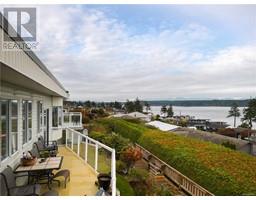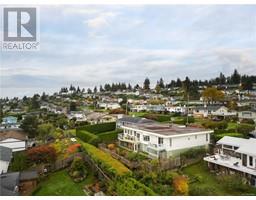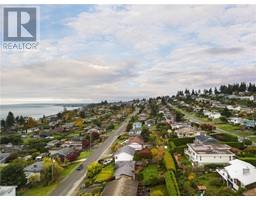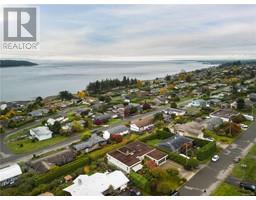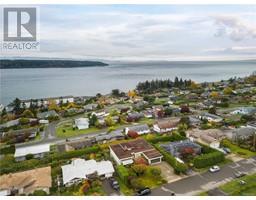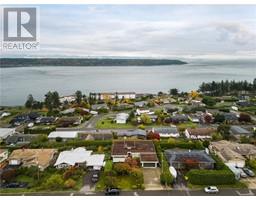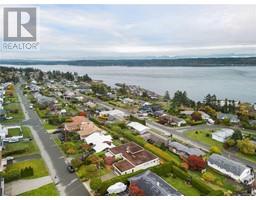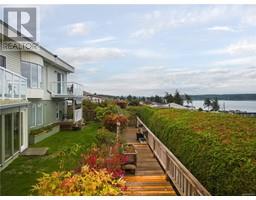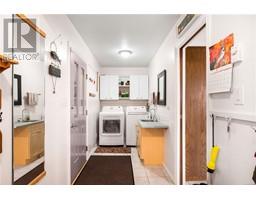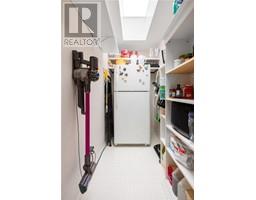141 Thulin St S Campbell River, British Columbia V9W 2J8
$989,800
Stunning ocean view level entry walkout basement home on one of Campbell River's most sought after streets! Enjoy picturesque views of the Coastal Mountain Range & Discovery Passage, boasting 5 beds, & 4 baths this executive home has room for the whole family & then some. Including potential for an additional 1 or 2 bedroom in-law suite. Enter the foyer and see the sunken ocean view living room with large windows & cozy wood-stove for the cooler months. The left wing of the main floor features two large bedrooms, including the primary bedroom with private balcony, walk in closet, & 5-piece ensuite, as well as the main 4-piece bath, & den with attached outdoor solarium. Also on the main is the large solid wood kitchen with granite countertops, walk in pantry, laundry, eating area with deck access, and finally the beautiful formal dining room. Downstairs includes the large rec-room with gas fireplace, 3 bedrooms, 2 bathrooms, suite kitchen, workshop, & hot tub/greenhouse room. (id:30188)
Property Details
| MLS® Number | 957895 |
| Property Type | Single Family |
| Neigbourhood | Campbell River Central |
| Features | Central Location, Curb & Gutter, Southern Exposure, Other |
| Parking Space Total | 2 |
| Plan | Vip19679 |
| View Type | Mountain View, Ocean View |
Building
| Bathroom Total | 4 |
| Bedrooms Total | 5 |
| Constructed Date | 1981 |
| Cooling Type | None |
| Fireplace Present | Yes |
| Fireplace Total | 2 |
| Heating Fuel | Electric, Natural Gas |
| Heating Type | Baseboard Heaters |
| Size Interior | 4463 Sqft |
| Total Finished Area | 4463 Sqft |
| Type | House |
Land
| Access Type | Road Access |
| Acreage | No |
| Size Irregular | 8886 |
| Size Total | 8886 Sqft |
| Size Total Text | 8886 Sqft |
| Zoning Description | R1 |
| Zoning Type | Residential |
Rooms
| Level | Type | Length | Width | Dimensions |
|---|---|---|---|---|
| Lower Level | Bathroom | 3-Piece | ||
| Lower Level | Storage | 21 ft | 10 ft | 21 ft x 10 ft |
| Lower Level | Storage | 11 ft | 16 ft | 11 ft x 16 ft |
| Lower Level | Family Room | 16 ft | 28 ft | 16 ft x 28 ft |
| Lower Level | Bedroom | 12 ft | 12 ft | 12 ft x 12 ft |
| Lower Level | Bedroom | 14 ft | 16 ft | 14 ft x 16 ft |
| Lower Level | Bedroom | 10 ft | 17 ft | 10 ft x 17 ft |
| Lower Level | Bathroom | 4-Piece | ||
| Main Level | Other | 10 ft | 16 ft | 10 ft x 16 ft |
| Main Level | Primary Bedroom | 14 ft | 16 ft | 14 ft x 16 ft |
| Main Level | Living Room | 15 ft | 21 ft | 15 ft x 21 ft |
| Main Level | Kitchen | 12 ft | 22 ft | 12 ft x 22 ft |
| Main Level | Family Room | 16 ft | 28 ft | 16 ft x 28 ft |
| Main Level | Ensuite | 3-Piece | ||
| Main Level | Dining Room | 11 ft | 11 ft | 11 ft x 11 ft |
| Main Level | Bedroom | 14 ft | 14 ft | 14 ft x 14 ft |
| Main Level | Bathroom | 4-Piece |
https://www.realtor.ca/real-estate/26730898/141-thulin-st-s-campbell-river-campbell-river-central
Interested?
Contact us for more information

Mitchell Stapley
https//realprorealestate.ca/
https://www.facebook.com/mitchell.stapley
https://www.linkedin.com/in/mitchell-stapley-038554199/
https://www.instagram.com/realprocampbellriver/
966 Shoppers Row
Campbell River, British Columbia V9W 2C5
(250) 286-1877
(877) 288-1877
(250) 286-1804
www.realprorealestate.ca/
Paul Stapley
www.realprorealestate.ca/
966 Shoppers Row
Campbell River, British Columbia V9W 2C5
(250) 286-1877
(877) 288-1877
(250) 286-1804
www.realprorealestate.ca/
