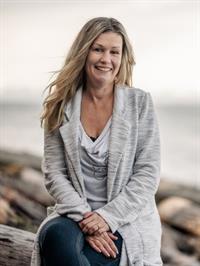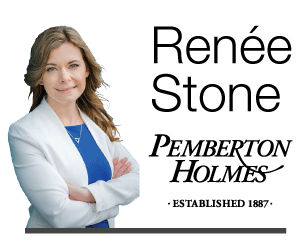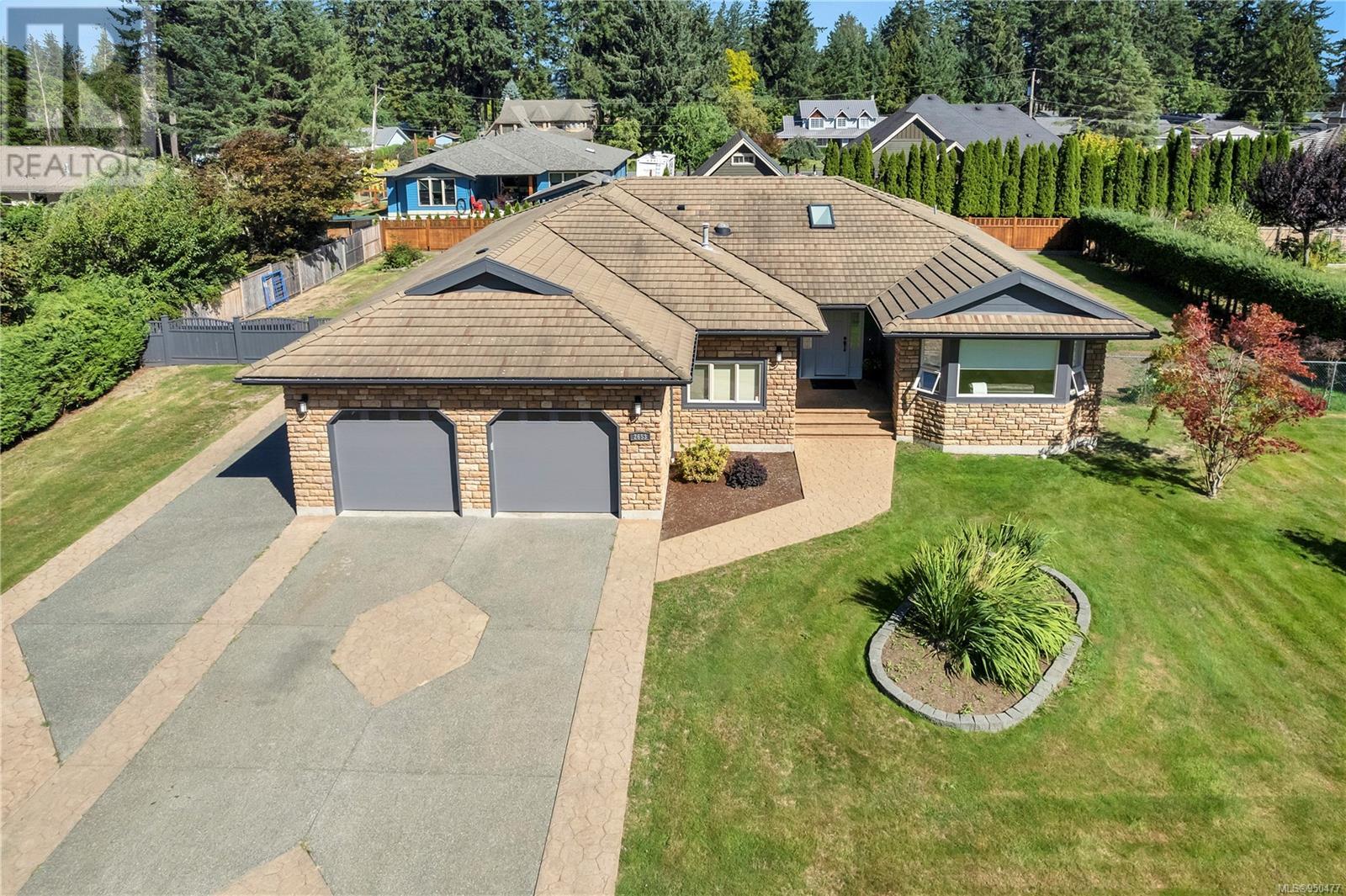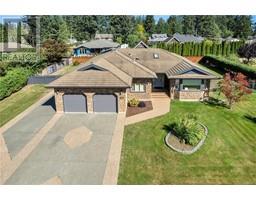2653 Dolly Varden Rd Campbell River, British Columbia V9W 4W5
$1,250,000
The stunning Rancher located in the sought after Holly Hills subdivision you've been waiting for is finally here! This custom built 3 bed, 2 bath home has been impeccably maintained and updated. Cement tile roof recently inspected, new hot water tank, fireplace inspected, new floors with in floor heat throughout, ensuite completely renovated, new moon roofs and much much more! With 9ft vaulted ceilings welcoming you in the entry, this expansive home provides a large formal living room with a 3 sided gas fireplace adjoining the dining room. The kitchen provides ample solid maple cabinets, Corian countertops, and a good sized bright eating area looking out to the large fully fence back yard. Next to the kitchen you'll find a cozy family room with access to the back patio. Retreat to the expansive primary suite with fully renovated, relaxing, spa like ensuite with stand alone spa tub, glass surround shower and large vanity with double sinks. Two more good sized bedrooms, main bath room and large laundry room with lots of storage and an oversized double garage with work space complete this amazing home. Tons of Parking outside including RV parking, and room for a shop. (id:30188)
Property Details
| MLS® Number | 950477 |
| Property Type | Single Family |
| Neigbourhood | Campbell River North |
| Features | Other |
| Parking Space Total | 8 |
Building
| Bathroom Total | 2 |
| Bedrooms Total | 3 |
| Constructed Date | 2006 |
| Cooling Type | None |
| Fireplace Present | Yes |
| Fireplace Total | 1 |
| Heating Fuel | Other |
| Size Interior | 2400 Sqft |
| Total Finished Area | 2400 Sqft |
| Type | House |
Land
| Access Type | Road Access |
| Acreage | No |
| Size Irregular | 17424 |
| Size Total | 17424 Sqft |
| Size Total Text | 17424 Sqft |
| Zoning Description | R-1 |
| Zoning Type | Residential |
Rooms
| Level | Type | Length | Width | Dimensions |
|---|---|---|---|---|
| Main Level | Ensuite | 4-Piece | ||
| Main Level | Bathroom | 4-Piece | ||
| Main Level | Laundry Room | 8'1 x 12'3 | ||
| Main Level | Entrance | 12'5 x 8'8 | ||
| Main Level | Bedroom | 9'9 x 14'6 | ||
| Main Level | Bedroom | 9'9 x 14'6 | ||
| Main Level | Primary Bedroom | 13'11 x 18'10 | ||
| Main Level | Family Room | 15'8 x 13'3 | ||
| Main Level | Dining Nook | 9'5 x 16'6 | ||
| Main Level | Kitchen | 10'6 x 16'10 | ||
| Main Level | Dining Room | 10'5 x 16'10 | ||
| Main Level | Living Room | 15 ft | Measurements not available x 15 ft |
https://www.realtor.ca/real-estate/26390191/2653-dolly-varden-rd-campbell-river-campbell-river-north
Interested?
Contact us for more information

Joanne Millar
www.joannemillar.com/
https://www.facebook.com/joannemillarroyallepageadvancerealty
https://www.linkedin.com/in/joanne-millar-99a2b649/
https://twitter.com/joannemillarcr

972 Shoppers Row
Campbell River, British Columbia V9W 2C5
(250) 286-3293
(888) 286-1932
(250) 286-1932
www.campbellriverrealestate.com/



























































