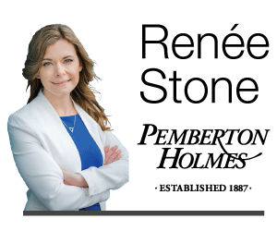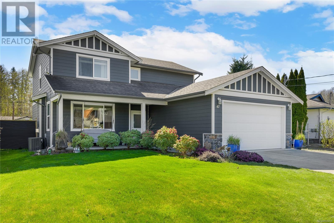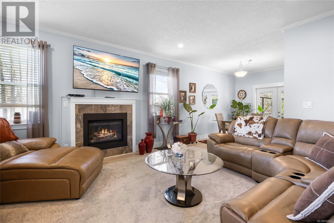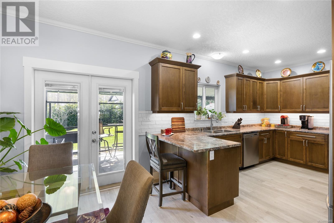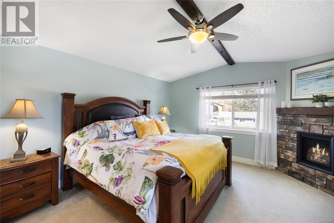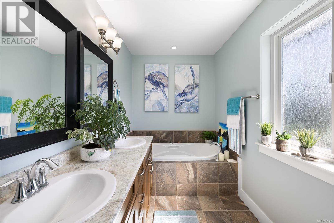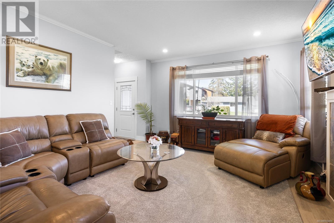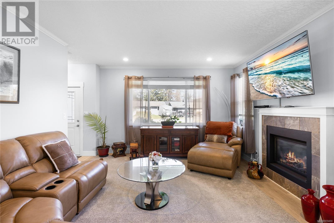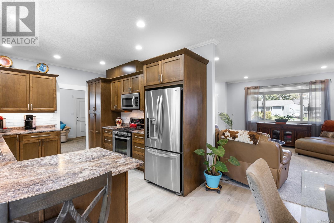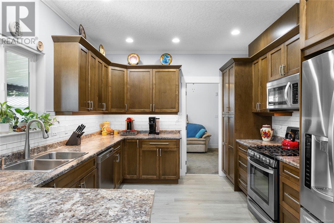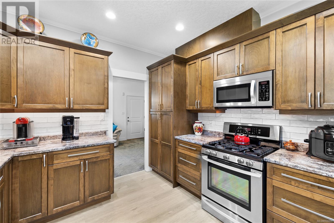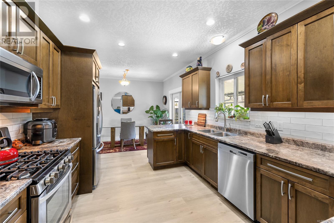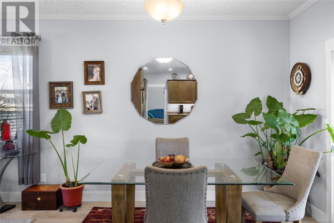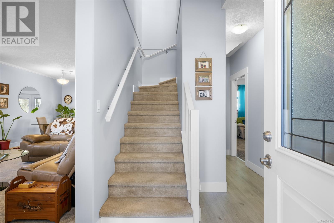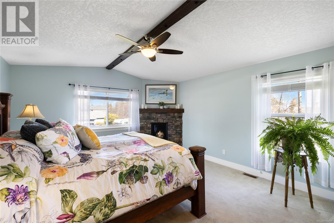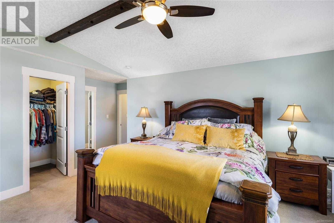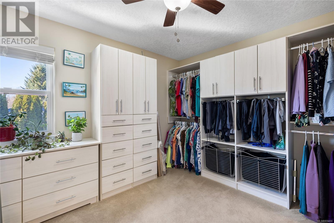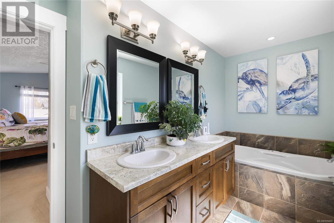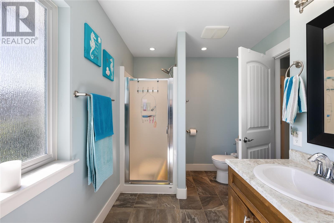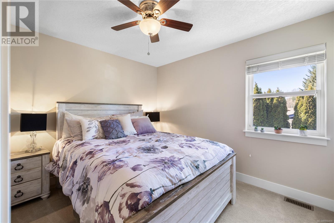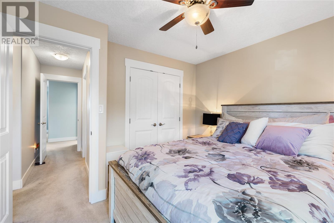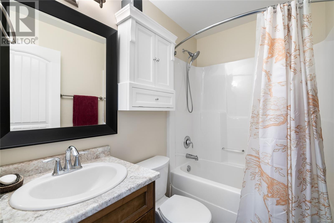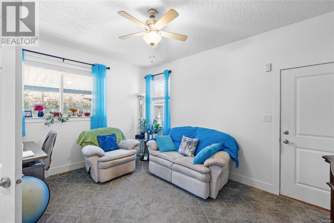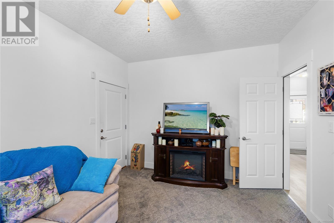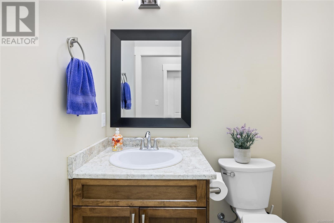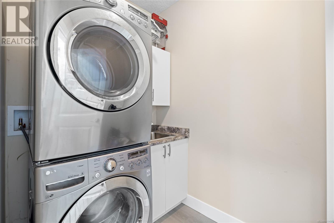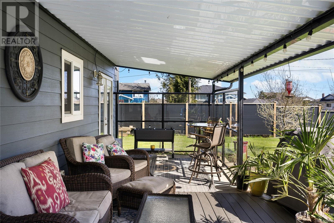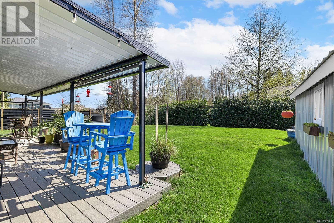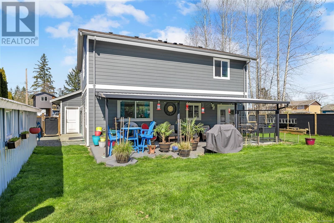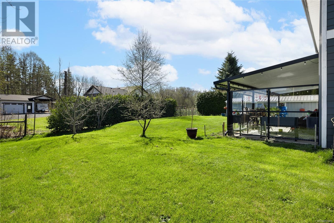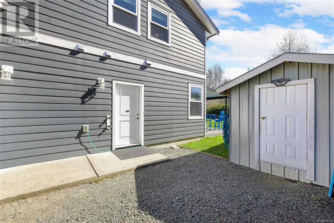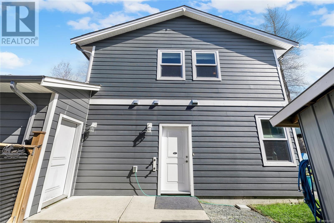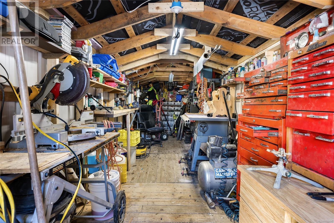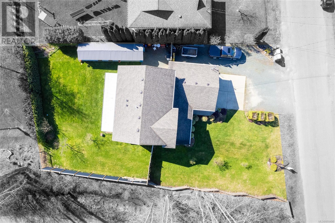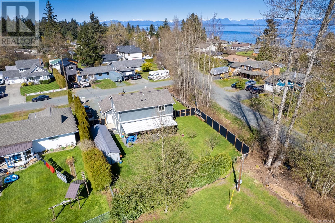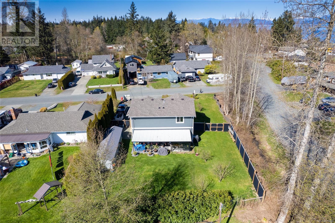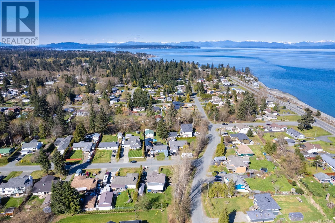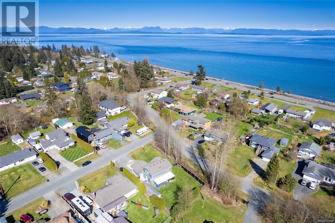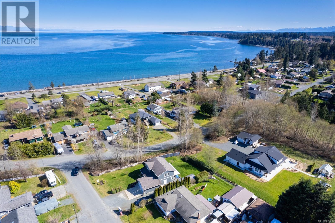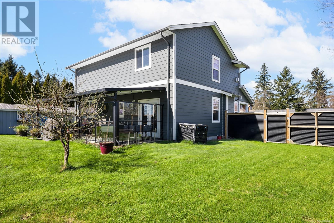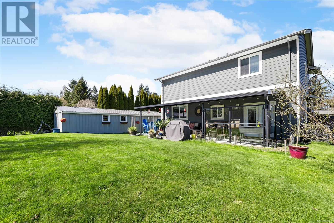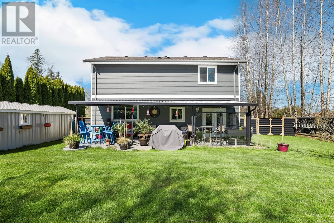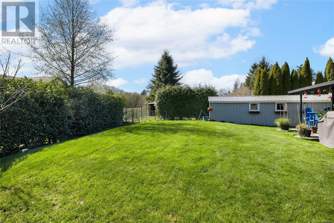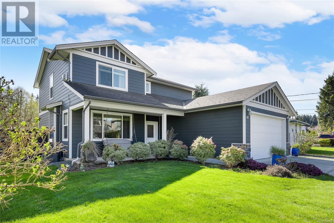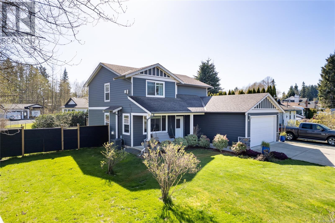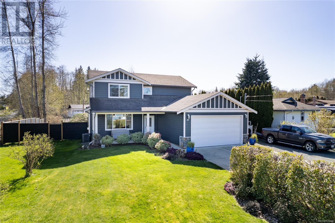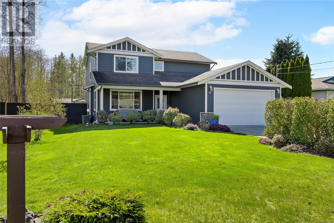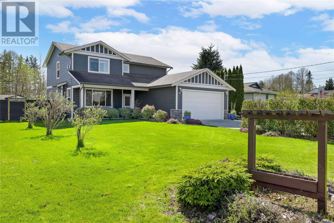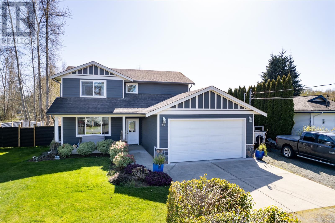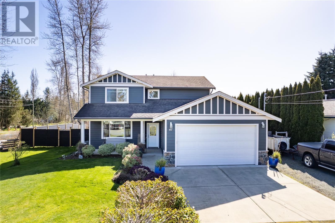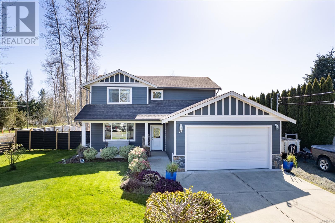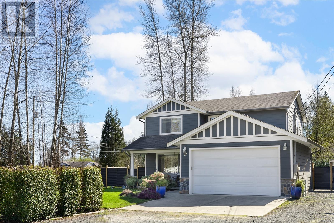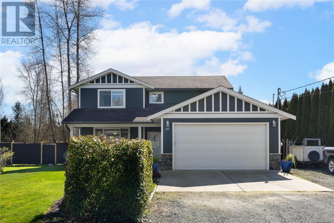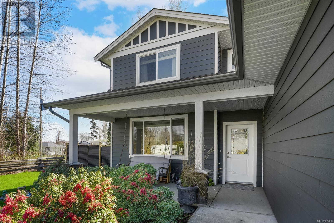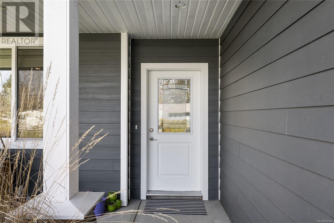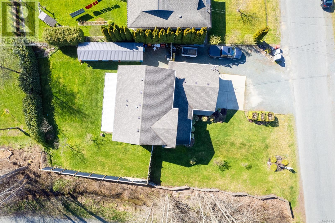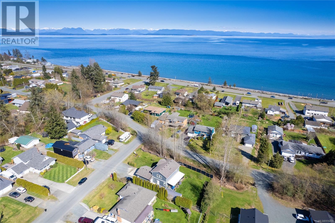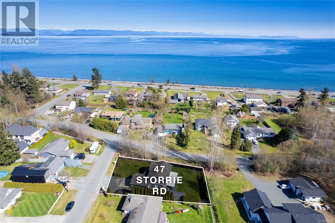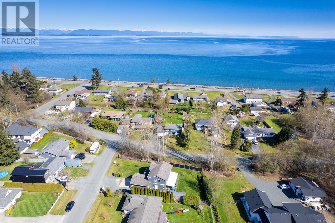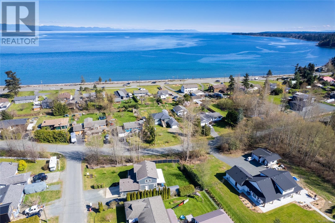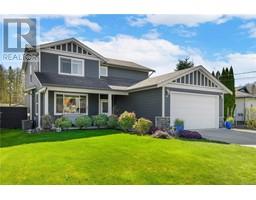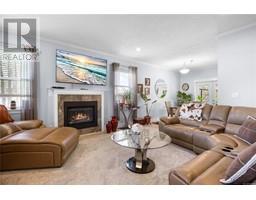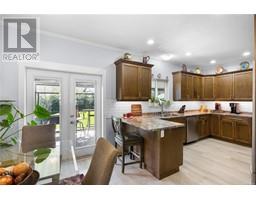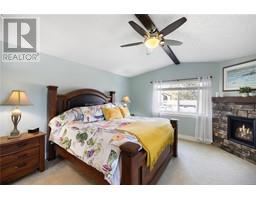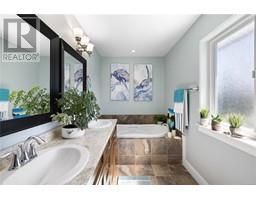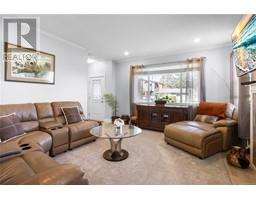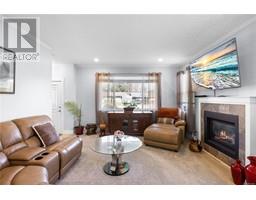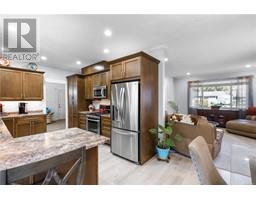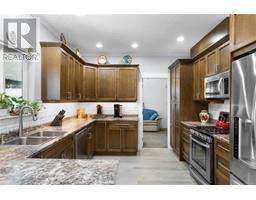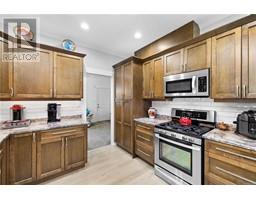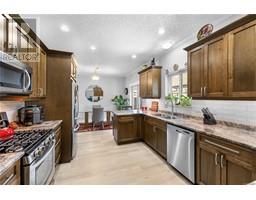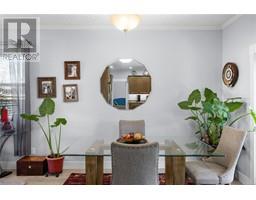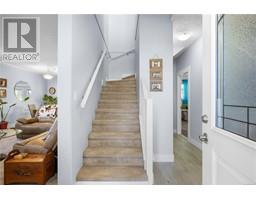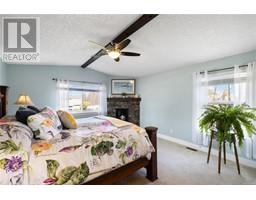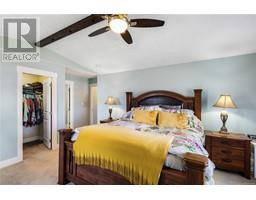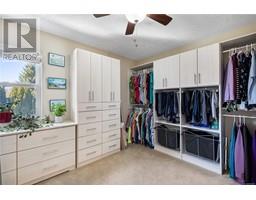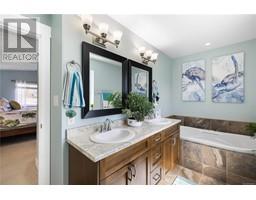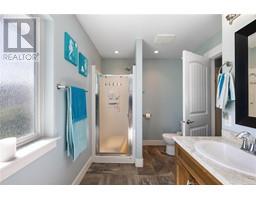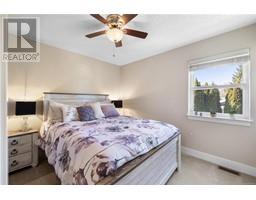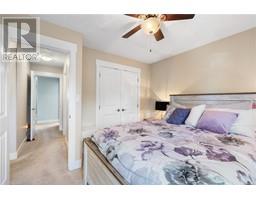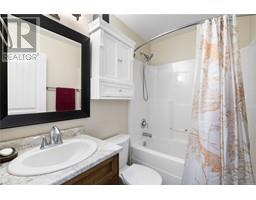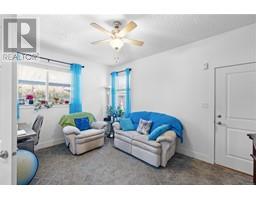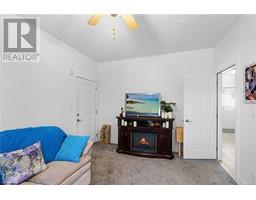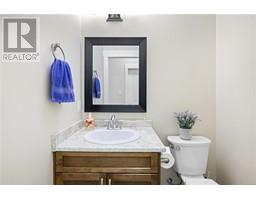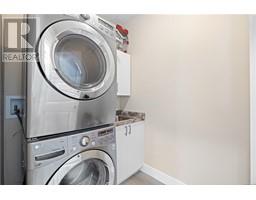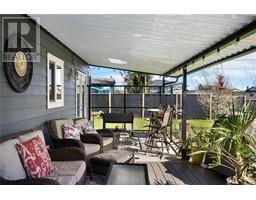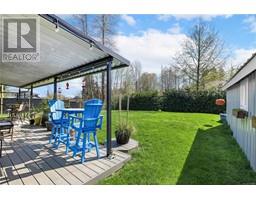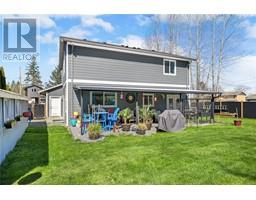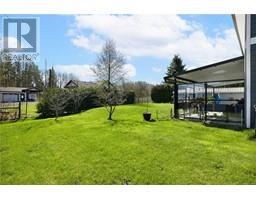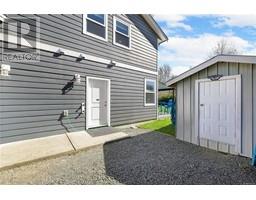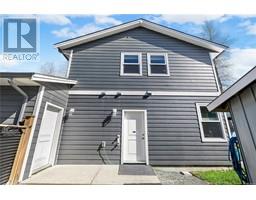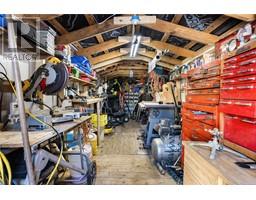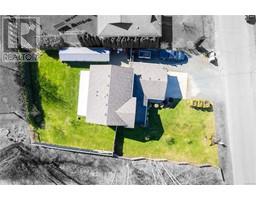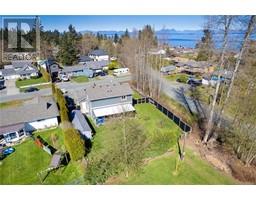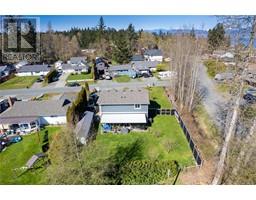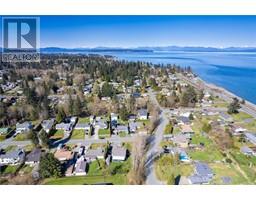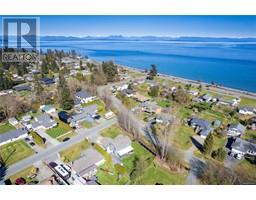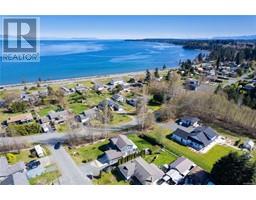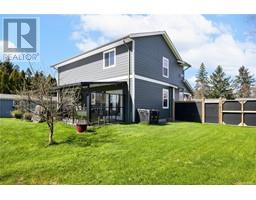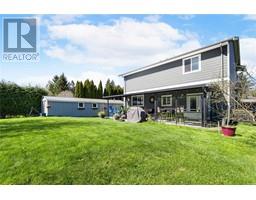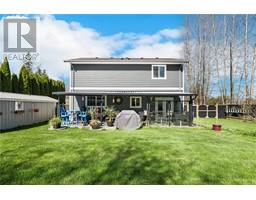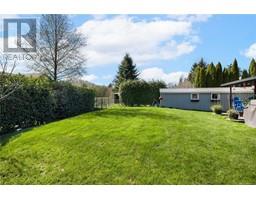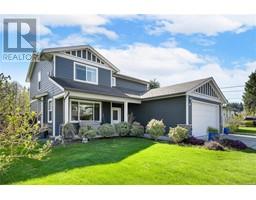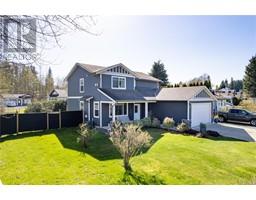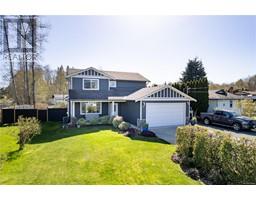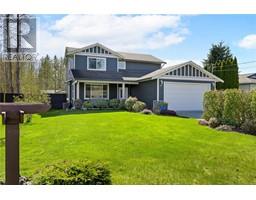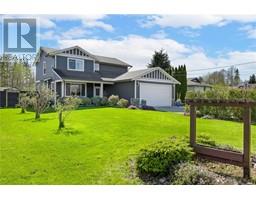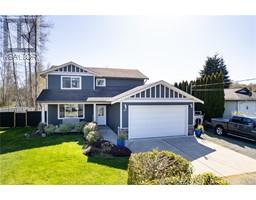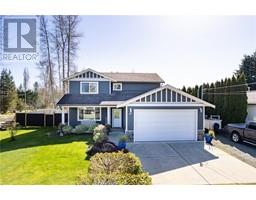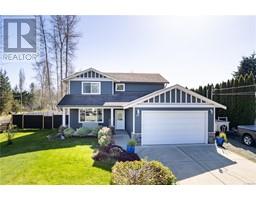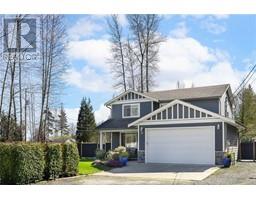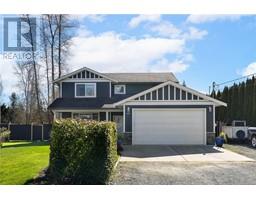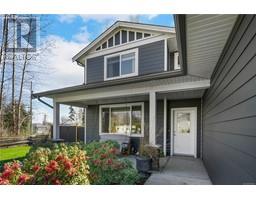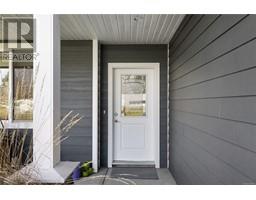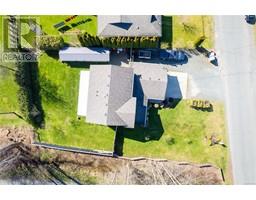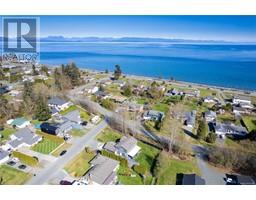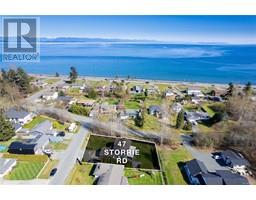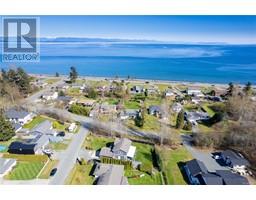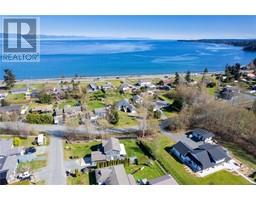47 Storrie Rd Campbell River, British Columbia V9H 1H5
$879,900
Introducing Your Dream Home: A Perfect Blend of Comfort and Convenience. Nestled in a charming neighbourhood just steps away from sandy beaches, this exquisite 3-bedroom residence offers a sanctuary of luxury and tranquillity. Boasting a thoughtful layout, abundant natural light, and a host of modern amenities, this home is tailored for those who appreciate the finer things in life. Upon entering, you'll be greeted by a warm and inviting ambience that permeates throughout the home. Boasting three generously sized bedrooms, including a lavish primary suite complete with a cozy fireplace and a luxurious ensuite bathroom, providing the ultimate retreat after a long day. The additional two bedrooms offer ample space for family or guests (California closet in one of the spare rooms NOT included with purchase). The heart of the home lies downstairs, where you'll find a flexible living space that can effortlessly accommodate a home office, entertainment area, or gym, catering to your ever-changing needs. Step outside onto the sheltered covered patio, where you can unwind and entertain guests amidst the serene surroundings, regardless of the weather. Situated on a large sunny lot, this property is a haven for outdoor enthusiasts, offering plenty of space for gardening, relaxation, and play. A sizable shed/workshop provides ample storage for tools and equipment, ideal for DIY projects or hobbies. (id:30188)
Property Details
| MLS® Number | 959490 |
| Property Type | Single Family |
| Neigbourhood | Campbell River South |
| Parking Space Total | 6 |
| Plan | Vip31110 |
Building
| Bathroom Total | 3 |
| Bedrooms Total | 3 |
| Constructed Date | 2013 |
| Cooling Type | Air Conditioned |
| Fireplace Present | Yes |
| Fireplace Total | 1 |
| Heating Fuel | Electric |
| Heating Type | Heat Pump |
| Size Interior | 1794 Sqft |
| Total Finished Area | 1794 Sqft |
| Type | House |
Land
| Acreage | No |
| Size Irregular | 10454 |
| Size Total | 10454 Sqft |
| Size Total Text | 10454 Sqft |
| Zoning Type | Residential |
Rooms
| Level | Type | Length | Width | Dimensions |
|---|---|---|---|---|
| Second Level | Storage | 5'6 x 3'2 | ||
| Second Level | Bedroom | 10'3 x 11'8 | ||
| Second Level | Bedroom | 11 ft | Measurements not available x 11 ft | |
| Second Level | Bathroom | 5 ft | 5 ft x Measurements not available | |
| Second Level | Ensuite | 6 ft | Measurements not available x 6 ft | |
| Second Level | Primary Bedroom | 14 ft | 16 ft | 14 ft x 16 ft |
| Main Level | Storage | 8 ft | 26 ft | 8 ft x 26 ft |
| Main Level | Laundry Room | 5'4 x 7'9 | ||
| Main Level | Bathroom | 4 ft | Measurements not available x 4 ft | |
| Main Level | Family Room | 11 ft | 11 ft x Measurements not available | |
| Main Level | Kitchen | 13'9 x 10'10 | ||
| Main Level | Dining Room | 8'10 x 10'10 | ||
| Main Level | Living Room | 14 ft | 14 ft x Measurements not available | |
| Main Level | Entrance | 5'4 x 7'9 |
https://www.realtor.ca/real-estate/26731014/47-storrie-rd-campbell-river-campbell-river-south
Interested?
Contact us for more information
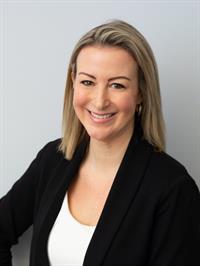
Jennifer Galloway
Personal Real Estate Corporation
www.ohsmarketing.ca/

Box 1360-679 Memorial
Qualicum Beach, British Columbia V9K 1T4
(250) 752-6926
(800) 224-5906
(250) 752-2133
www.qualicumrealestate.com

Rob Ohs
Personal Real Estate Corporation
www.ohsmarketing.ca/

Box 1360-679 Memorial
Qualicum Beach, British Columbia V9K 1T4
(250) 752-6926
(800) 224-5906
(250) 752-2133
www.qualicumrealestate.com
