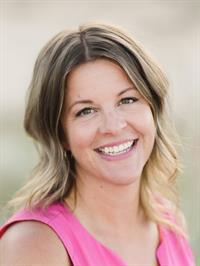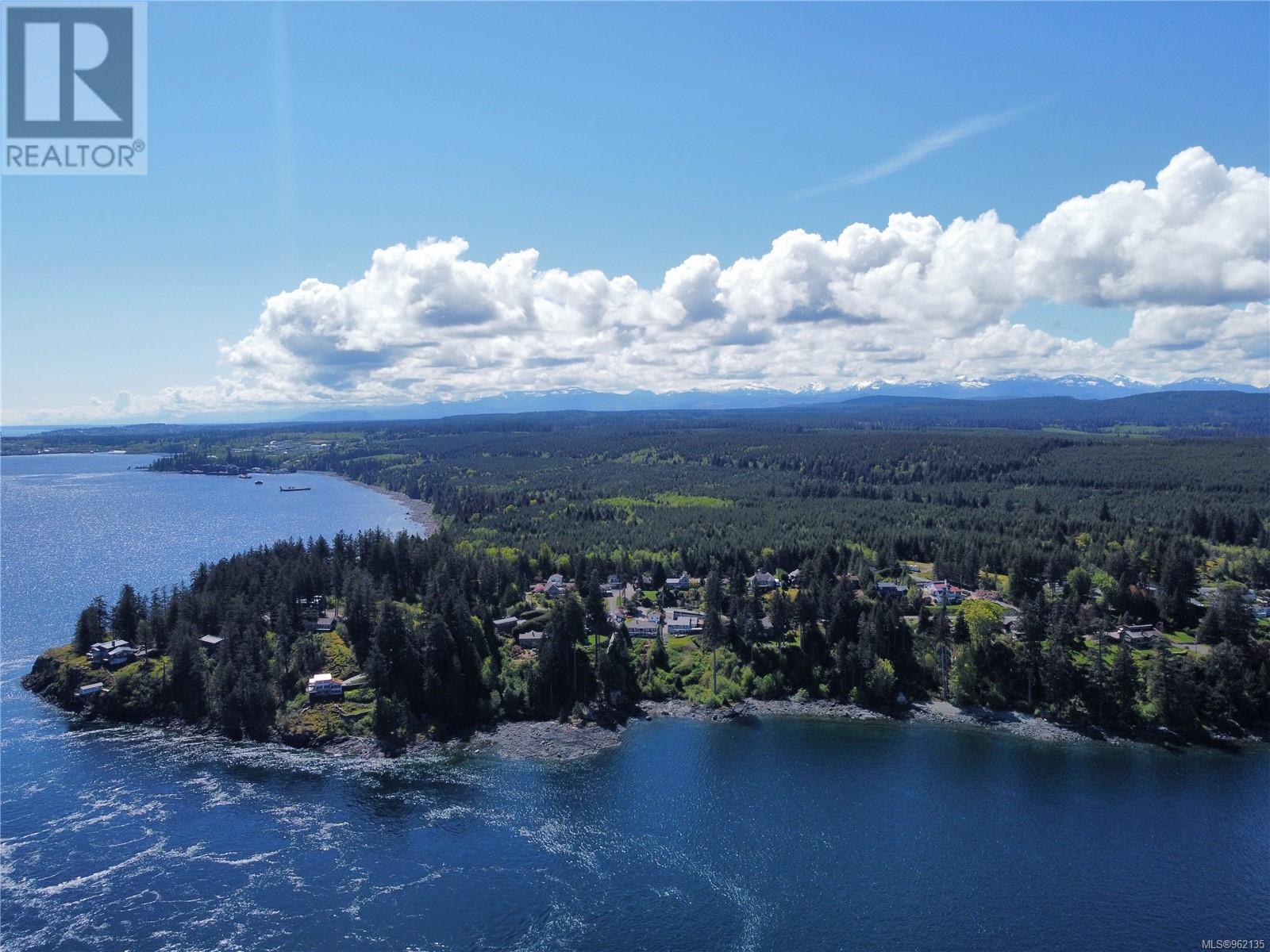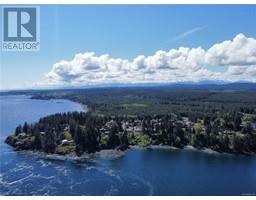5532 Raceway Rd Campbell River, British Columbia V9H 1N9
$799,000
Take the first step toward your dream home today! This delightful ocean view home on Raceway Road features an enticing new price that's sure to make waves in the market. Priced to sell, this gem offers boundless potential for those ready to unleash their creativity. Nestled on a generous .40-acre lot adorned with flourishing gardens, this classic home exudes character and possibility, and boasts over 2800 sqft of space on one level. As you step inside, you'll be greeted by spacious rooms, an enclosed balcony with breathtaking ocean views, and a cozy family room showcasing exposed wooden beams and a wood stove. This rancher home features 3 bedrooms, 2 bathrooms, a dedicated hot tub room, and a triple garage designed to fit your boat/trailer, along with an unfinished basement offering a private entrance. Truly a unique find, this property promises tranquil living in a friendly community on Campbell River's north side. Don't miss your chance—schedule a viewing today before it's gone! (id:30188)
Property Details
| MLS® Number | 962135 |
| Property Type | Single Family |
| Neigbourhood | Campbell River North |
| Features | Other |
| Parking Space Total | 8 |
| Plan | Vip32583 |
| View Type | Mountain View, Ocean View |
Building
| Bathroom Total | 2 |
| Bedrooms Total | 3 |
| Constructed Date | 1983 |
| Cooling Type | None |
| Fireplace Present | Yes |
| Fireplace Total | 2 |
| Heating Fuel | Wood |
| Heating Type | Forced Air, Heat Pump |
| Size Interior | 3588 Sqft |
| Total Finished Area | 2834 Sqft |
| Type | House |
Parking
| Garage |
Land
| Access Type | Road Access |
| Acreage | No |
| Size Irregular | 17424 |
| Size Total | 17424 Sqft |
| Size Total Text | 17424 Sqft |
| Zoning Type | Residential |
Rooms
| Level | Type | Length | Width | Dimensions |
|---|---|---|---|---|
| Main Level | Entrance | 12'11 x 5'11 | ||
| Main Level | Family Room | 18'7 x 21'7 | ||
| Main Level | Dining Room | 18'7 x 14'1 | ||
| Main Level | Kitchen | 14'6 x 12'2 | ||
| Main Level | Living Room | 19 ft | Measurements not available x 19 ft | |
| Main Level | Other | 11'1 x 11'5 | ||
| Main Level | Bedroom | 14'6 x 10'3 | ||
| Main Level | Bedroom | 11'1 x 11'5 | ||
| Main Level | Bathroom | 12'2 x 5'1 | ||
| Main Level | Laundry Room | 12'2 x 5'6 | ||
| Main Level | Ensuite | 14'6 x 6'11 | ||
| Main Level | Primary Bedroom | 14'6 x 16'10 |
https://www.realtor.ca/real-estate/26824760/5532-raceway-rd-campbell-river-campbell-river-north
Interested?
Contact us for more information

Neil Cameron
Personal Real Estate Corporation
neiljamescameron.com/

972 Shoppers Row
Campbell River, British Columbia V9W 2C5
(250) 286-3293
(888) 286-1932
(250) 286-1932
www.campbellriverrealestate.com/

Mark Ranniger
Personal Real Estate Corporation
www.markranniger.com/

972 Shoppers Row
Campbell River, British Columbia V9W 2C5
(250) 286-3293
(888) 286-1932
(250) 286-1932
www.campbellriverrealestate.com/

Deanna Collins
Personal Real Estate Corporation
www.crshoreline.com/
https://www.facebook.com/crshore
www.linkedin.com/profile/view?id=27845488&trk=nav_responsive_tab_profile

972 Shoppers Row
Campbell River, British Columbia V9W 2C5
(250) 286-3293
(888) 286-1932
(250) 286-1932
www.campbellriverrealestate.com/









































































































