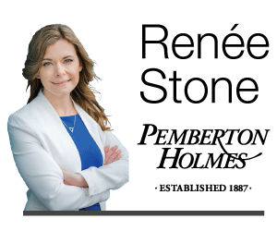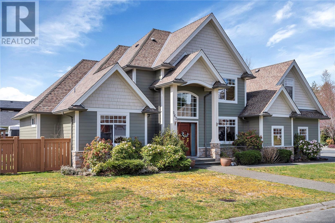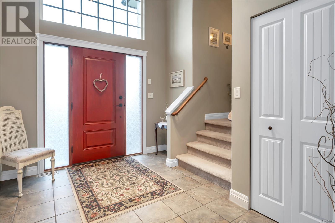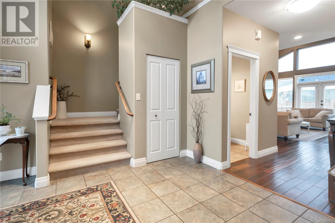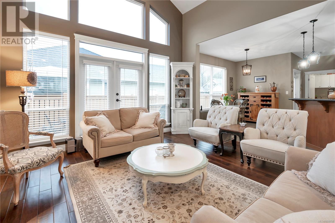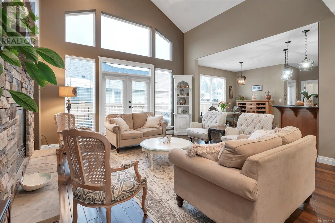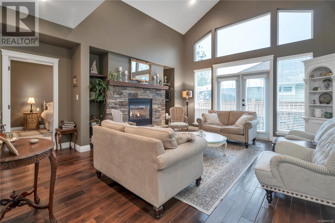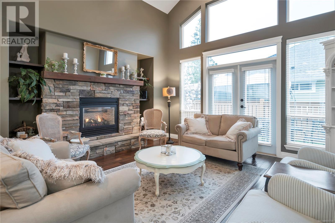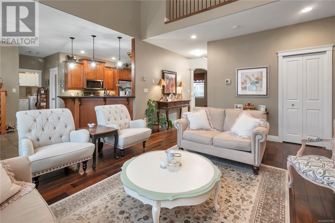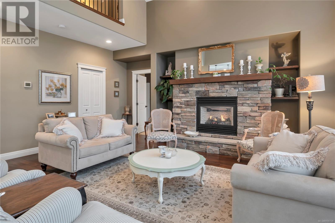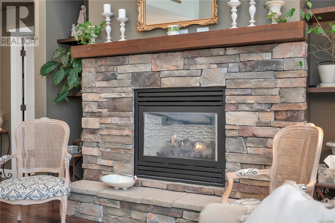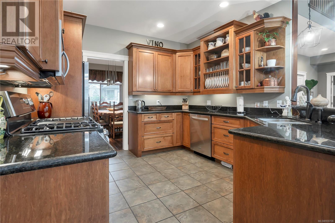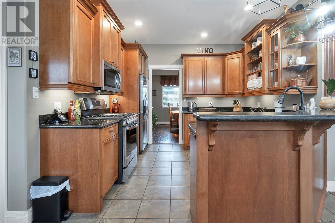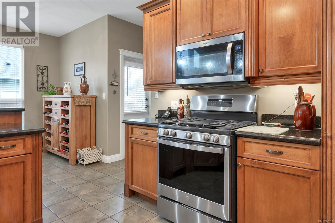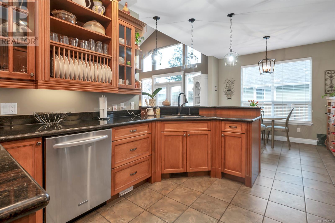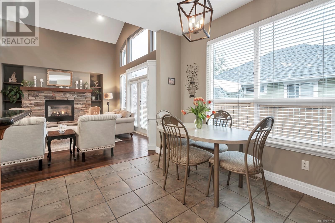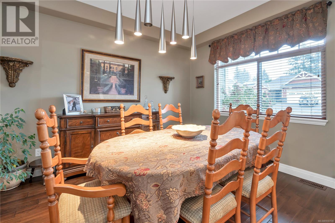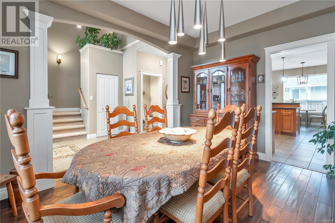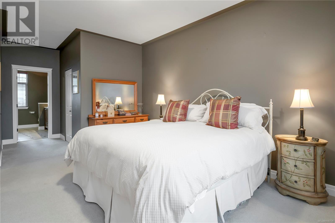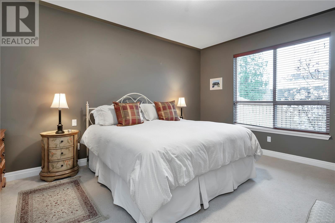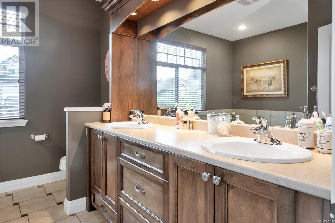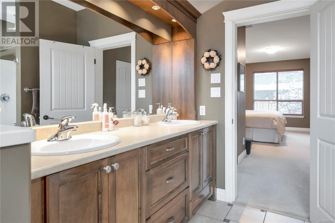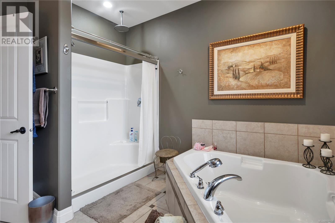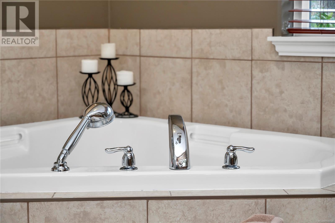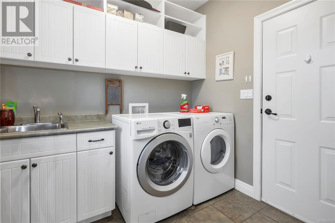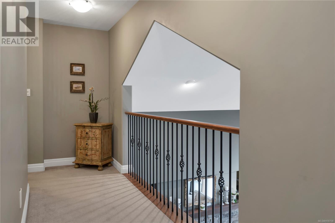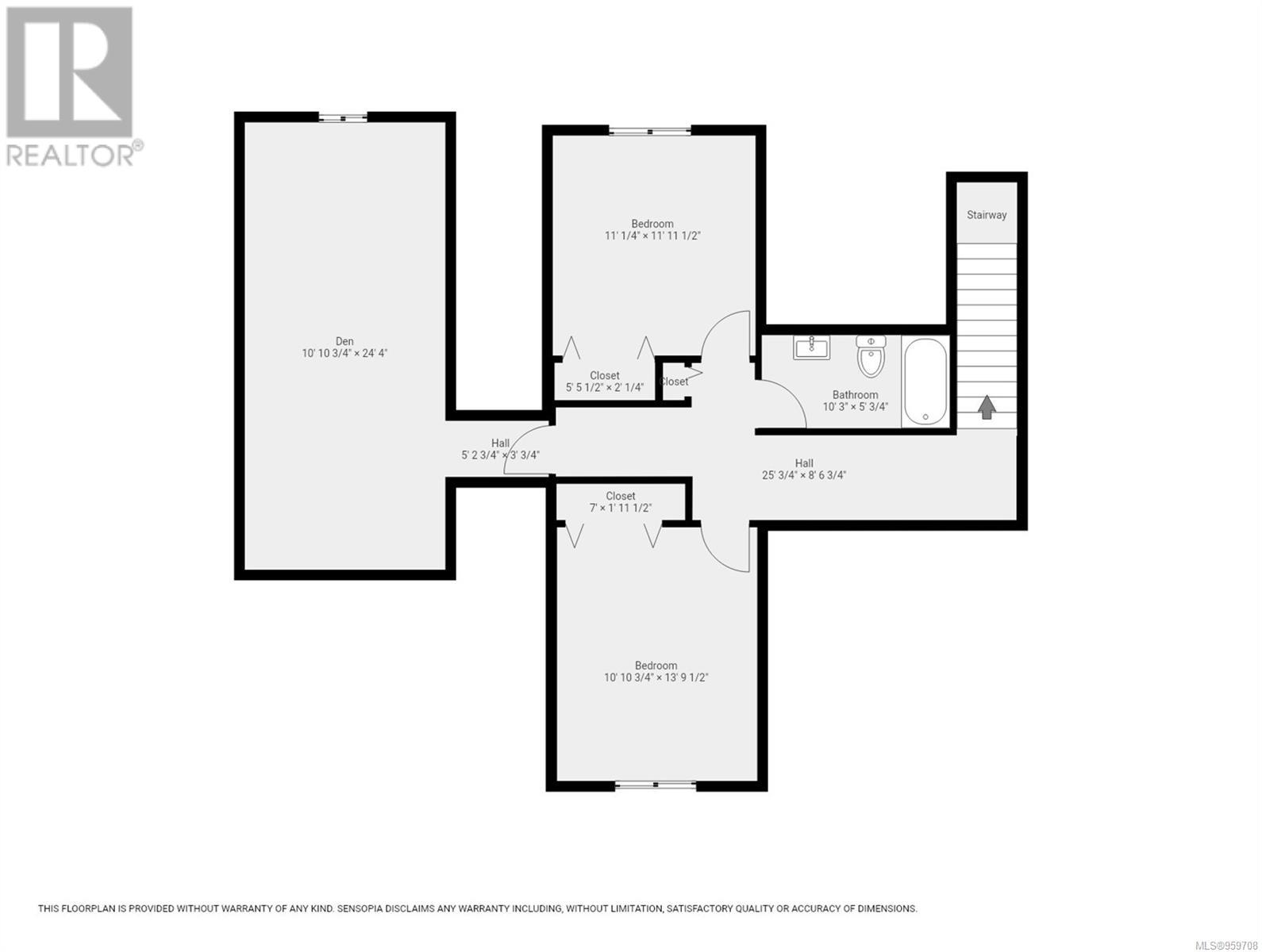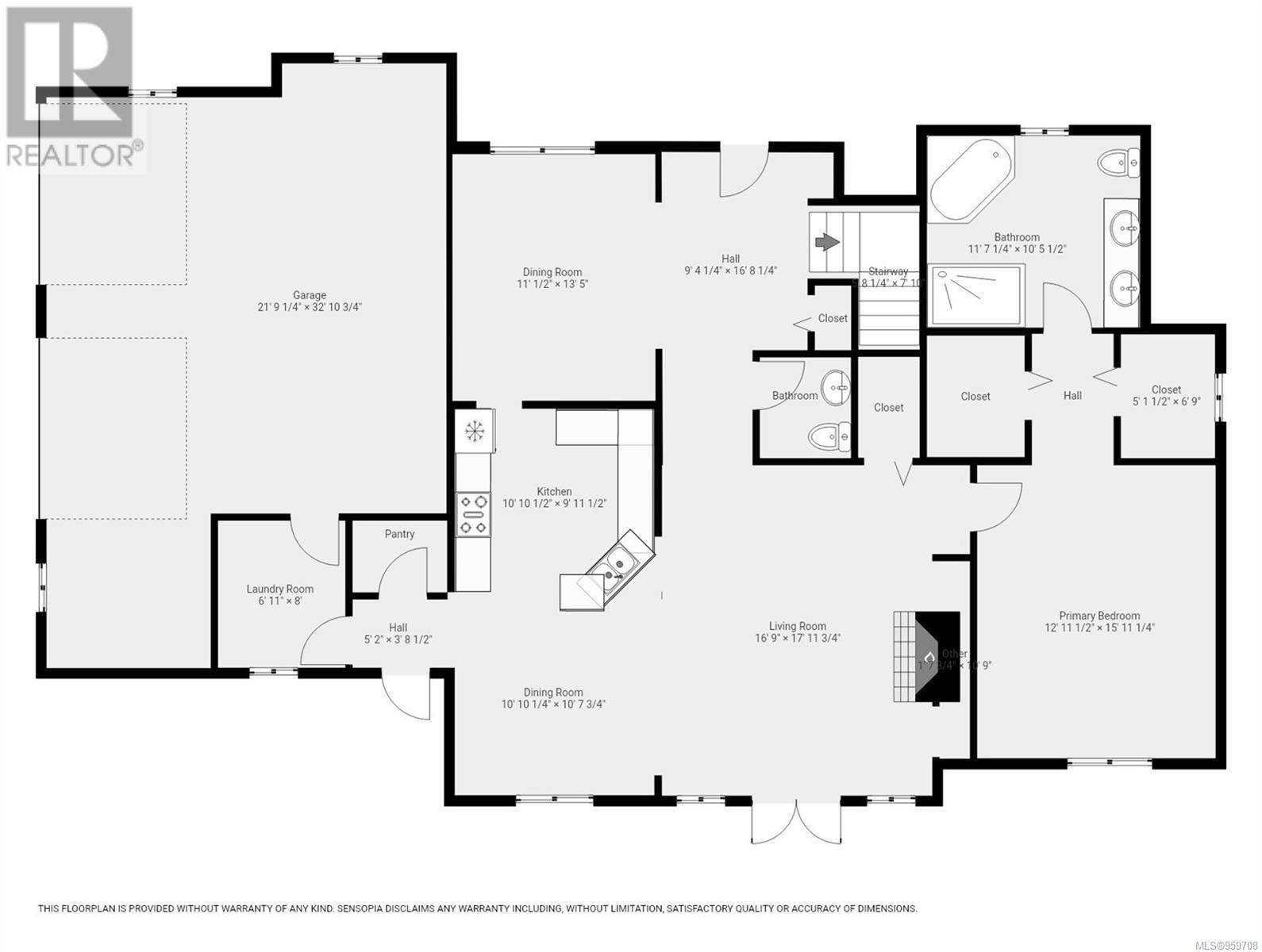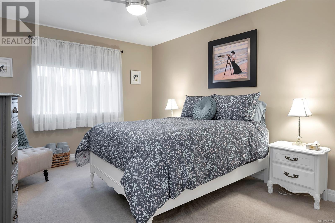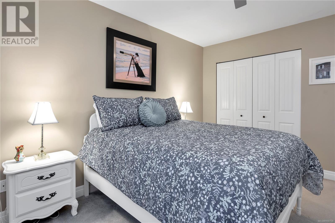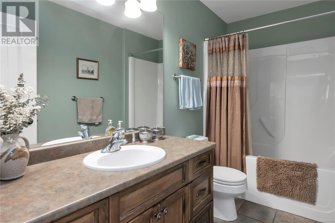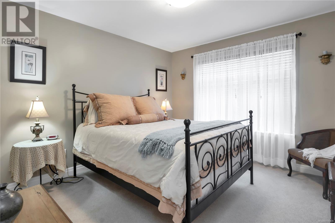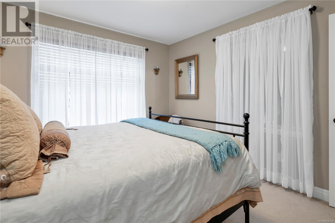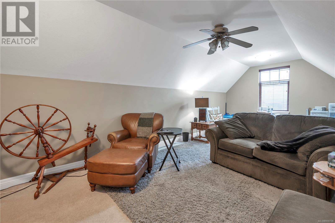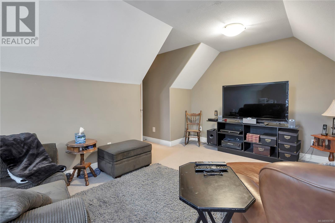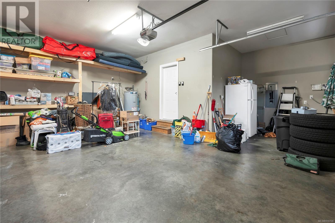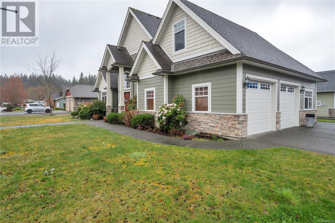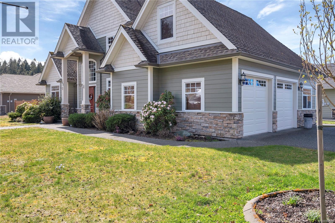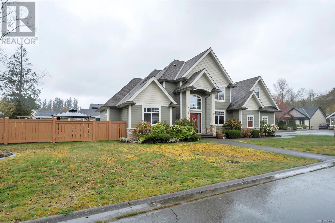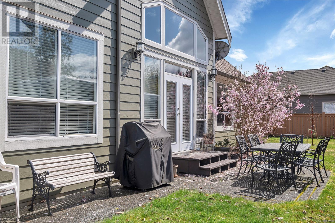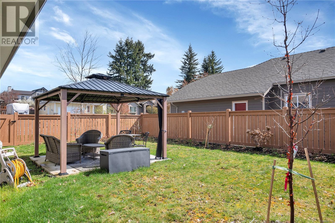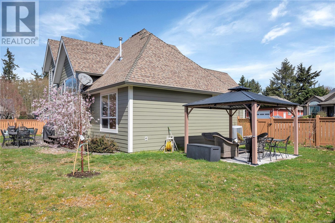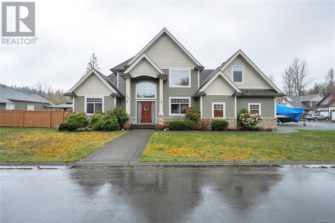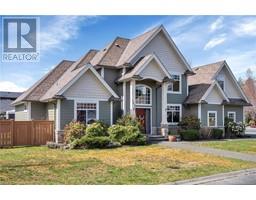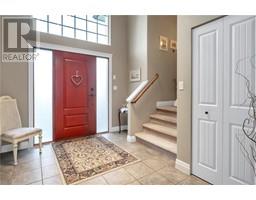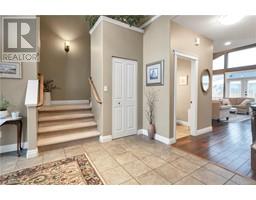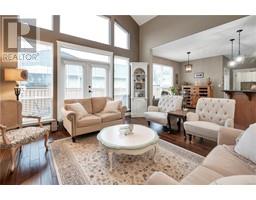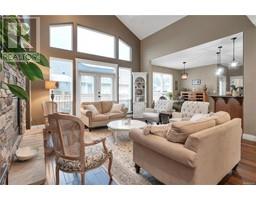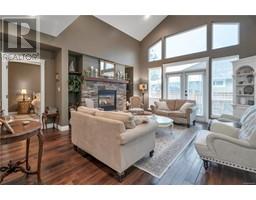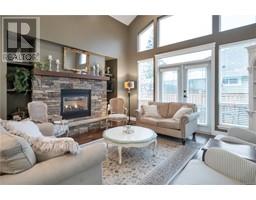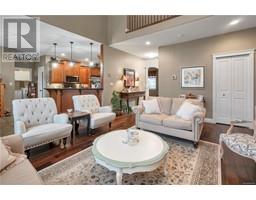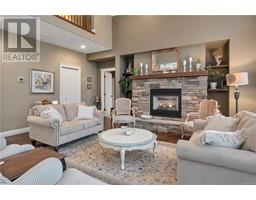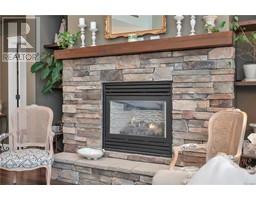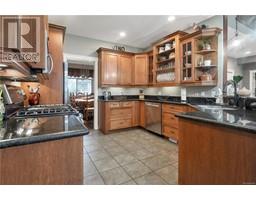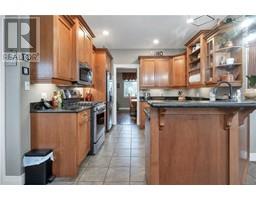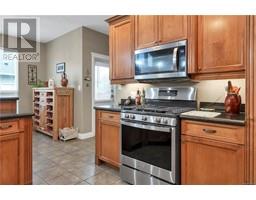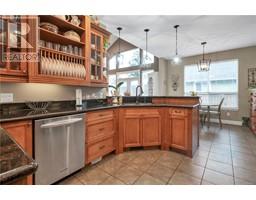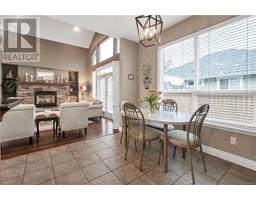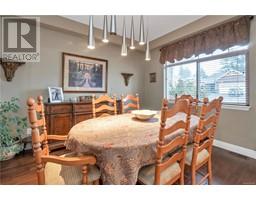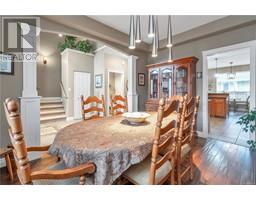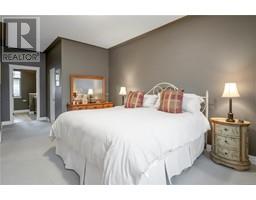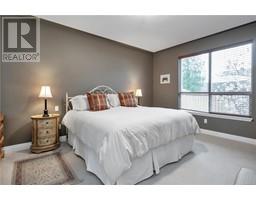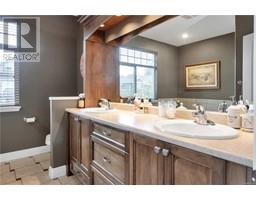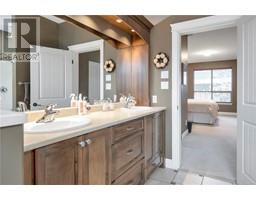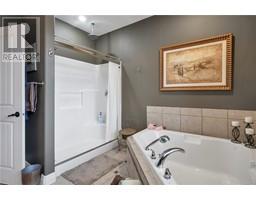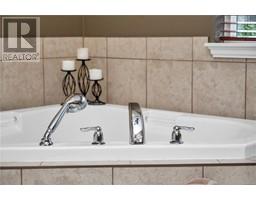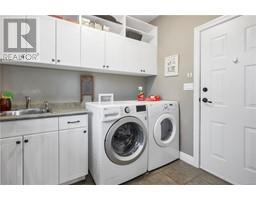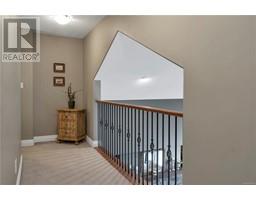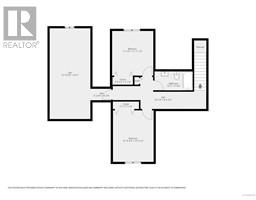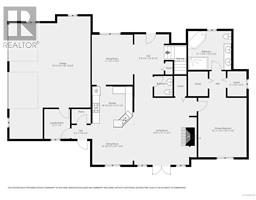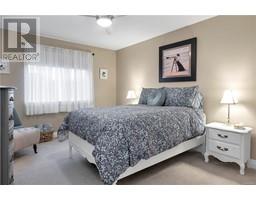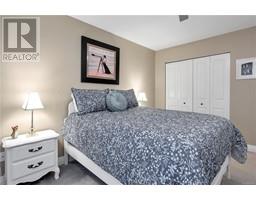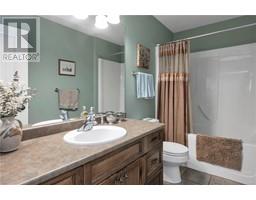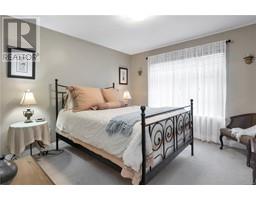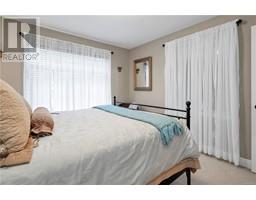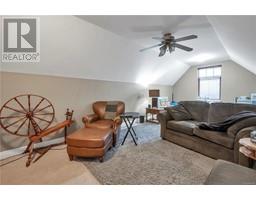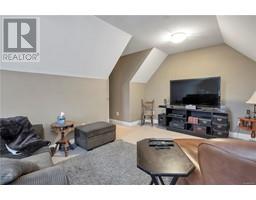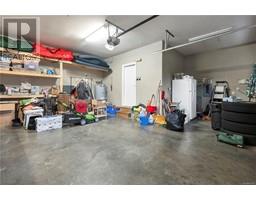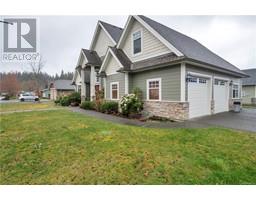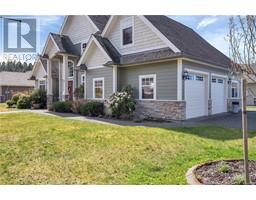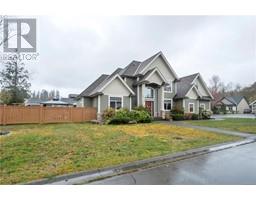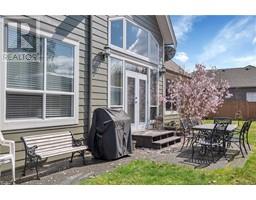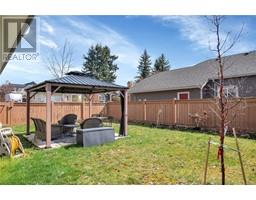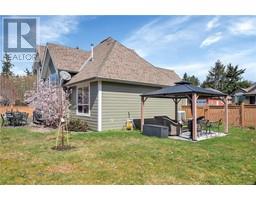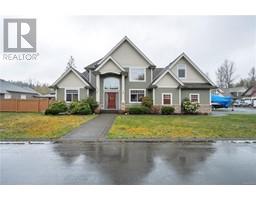562 Edgewood Dr Campbell River, British Columbia V9W 8H1
$1,059,000
Stunning curb appeal in this custom built 3 bdrm, 3 bath home with an oversized bonus room that could easily become a 4th bdrm. You’ll love the striking vaulted ceilings and hardwood floors in the living room that has a beautiful gas fireplace with custom wooden mantel. The kitchen has custom cabinetry, stainless appliances with a new gas range in 2022. The primary bdrm is on the main floor with deluxe ensuite & 2 walk in closets with custom built ins. This home is heated with an economical heat pump and the hot water tank was just replace in 2023. It has an oversized double garage with room for workshop area. There is RV parking in the driveway, fully fence yard with irrigation sprinkler system and a newly installed gazebo on its own concrete pad. The whole exterior of the house was repainted in 2023. All of this in an excellent neighbourhood, centrally located, walking distance to many shopping amenities and hectors of forested walking/biking trails. (id:30188)
Property Details
| MLS® Number | 959708 |
| Property Type | Single Family |
| Neigbourhood | Campbell River Central |
| Features | Central Location, Level Lot, Corner Site, Other, Rectangular |
| Parking Space Total | 5 |
Building
| Bathroom Total | 3 |
| Bedrooms Total | 3 |
| Constructed Date | 2006 |
| Cooling Type | Air Conditioned |
| Fireplace Present | Yes |
| Fireplace Total | 1 |
| Heating Type | Heat Pump |
| Size Interior | 2466 Sqft |
| Total Finished Area | 2466 Sqft |
| Type | House |
Land
| Access Type | Road Access |
| Acreage | No |
| Size Irregular | 7670 |
| Size Total | 7670 Sqft |
| Size Total Text | 7670 Sqft |
| Zoning Description | R1 |
| Zoning Type | Residential |
Rooms
| Level | Type | Length | Width | Dimensions |
|---|---|---|---|---|
| Second Level | Bonus Room | 24 ft | 10 ft | 24 ft x 10 ft |
| Second Level | Bedroom | 11'10 x 11'0 | ||
| Second Level | Bedroom | 13 ft | 10 ft | 13 ft x 10 ft |
| Second Level | Bathroom | 4-Piece | ||
| Main Level | Bathroom | 2-Piece | ||
| Main Level | Ensuite | 5-Piece | ||
| Main Level | Primary Bedroom | 15 ft | 12 ft | 15 ft x 12 ft |
| Main Level | Laundry Room | 8 ft | 6 ft | 8 ft x 6 ft |
| Main Level | Living Room | 17 ft | 16 ft | 17 ft x 16 ft |
| Main Level | Dining Nook | 10 ft | 10 ft | 10 ft x 10 ft |
| Main Level | Dining Room | 13'5 x 11'0 | ||
| Main Level | Kitchen | 9'11 x 10'10 |
https://www.realtor.ca/real-estate/26729866/562-edgewood-dr-campbell-river-campbell-river-central
Interested?
Contact us for more information
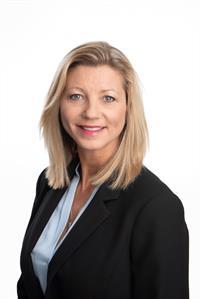
Brenda Grant
Personal Real Estate Corporation
brendagrantrealestate.com/
966 Shoppers Row
Campbell River, British Columbia V9W 2C5
(250) 286-1877
(877) 288-1877
(250) 286-1804
www.realprorealestate.ca/
