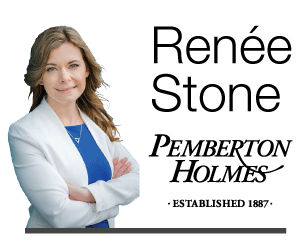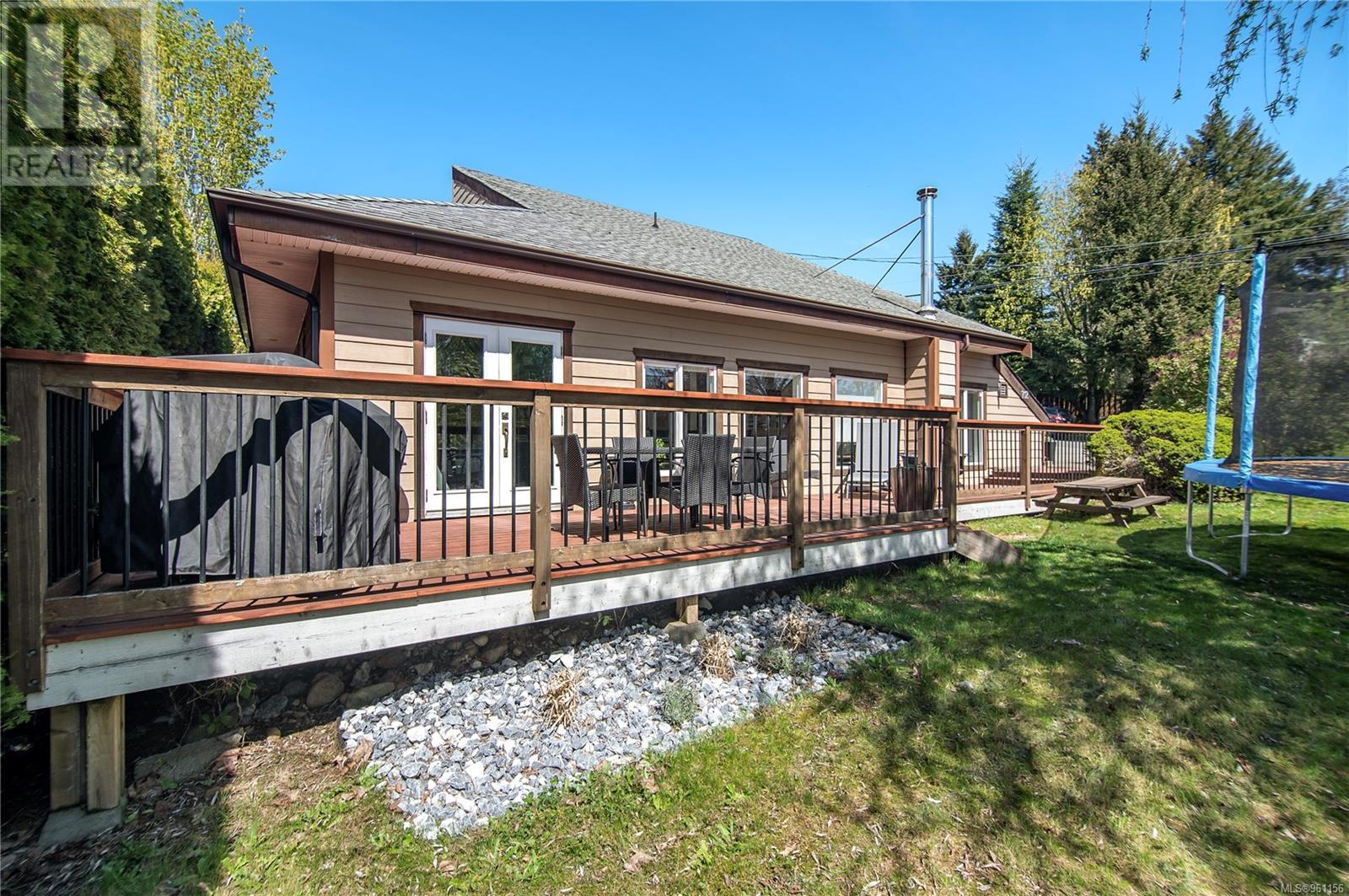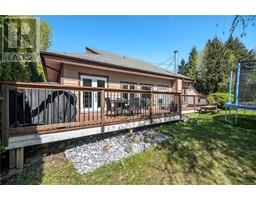712 Eland Dr Campbell River, British Columbia V9W 6Y8
$764,000
Welcome to 712 Eland- a gorgeous west coast family home boasting four bedrooms, three bathrooms, and plenty of recent updates throughout! The completely re-done upper level features a spacious bedroom, spa like ensuite, walk-in closet and home office- a parents haven! Downstairs you have three bedrooms-one with it's own ensuite and deck. The open concept kitchen, dining, and living room is sure to please for both entertaining and daily life. The bonus room off the kitchen is perfect for a kids play room or even a home based business. Sitting on a corner lot, there's plenty of space in the front yard and back for outdoor living and family fun. Not to mention loads of parking and shop potential... Spectacular location backing onto Sandowne Elementary School is just minutes from all amenities at Merecroft shopping centre, Strathcona Gardens ice rinks and pool, soccer fields and Beaver Lodge trails. This one could very well tick all your boxes.. come and see this amazing opportunity today! (id:30188)
Property Details
| MLS® Number | 961156 |
| Property Type | Single Family |
| Neigbourhood | Campbell River Central |
| Features | Central Location, Corner Site, Other |
| Parking Space Total | 4 |
| Plan | Vip37946 |
| Structure | Shed |
| View Type | Mountain View |
Building
| Bathroom Total | 3 |
| Bedrooms Total | 4 |
| Appliances | Refrigerator, Stove, Washer, Dryer |
| Architectural Style | Westcoast |
| Constructed Date | 1982 |
| Cooling Type | Air Conditioned |
| Fireplace Present | Yes |
| Fireplace Total | 1 |
| Heating Fuel | Electric |
| Heating Type | Baseboard Heaters, Heat Pump |
| Size Interior | 2152 Sqft |
| Total Finished Area | 2152 Sqft |
| Type | House |
Land
| Acreage | No |
| Size Irregular | 8059 |
| Size Total | 8059 Sqft |
| Size Total Text | 8059 Sqft |
| Zoning Description | R1 |
| Zoning Type | Residential |
Rooms
| Level | Type | Length | Width | Dimensions |
|---|---|---|---|---|
| Second Level | Office | 7'3 x 15'9 | ||
| Second Level | Primary Bedroom | 13'2 x 19'0 | ||
| Second Level | Ensuite | 13'2 x 7'6 | ||
| Main Level | Dining Room | 10'4 x 11'7 | ||
| Main Level | Laundry Room | 9'3 x 8'5 | ||
| Main Level | Living Room | 15'3 x 16'1 | ||
| Main Level | Kitchen | 14'2 x 11'7 | ||
| Main Level | Family Room | 23'1 x 9'3 | ||
| Main Level | Ensuite | 4'2 x 5'1 | ||
| Main Level | Bedroom | 11'0 x 12'5 | ||
| Main Level | Bedroom | 9'2 x 12'5 | ||
| Main Level | Primary Bedroom | 14'7 x 11'10 | ||
| Main Level | Bathroom | 4'10 x 12'2 |
https://www.realtor.ca/real-estate/26795247/712-eland-dr-campbell-river-campbell-river-central
Interested?
Contact us for more information
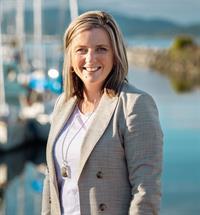
Erika Haley
Personal Real Estate Corporation
erikahaley.ca/
www.facebook.com/profile.php?id=639771007
www.linkedin.com/profile/view?id=68656023&trk=tab_pro
twitter.com/#!/erikaleighhaley
https://instagram.com/erikahaleyca
950 Island Highway
Campbell River, British Columbia V9W 2C3
(250) 286-1187
(800) 379-7355
(250) 286-6144
www.checkrealty.ca/
https://www.facebook.com/remaxcheckrealty
https://www.instagram.com/remaxcheckrealty/
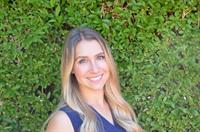
Jenna Manners
https//jenna-manners.remax.ca/
https://jennamanners_realtor/
950 Island Highway
Campbell River, British Columbia V9W 2C3
(250) 286-1187
(800) 379-7355
(250) 286-6144
www.checkrealty.ca/
https://www.facebook.com/remaxcheckrealty
https://www.instagram.com/remaxcheckrealty/
