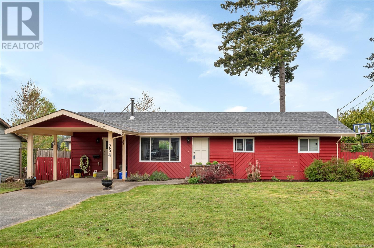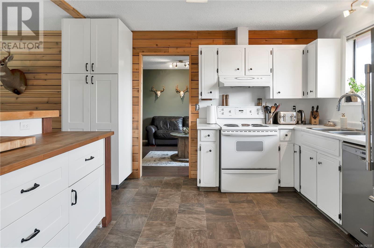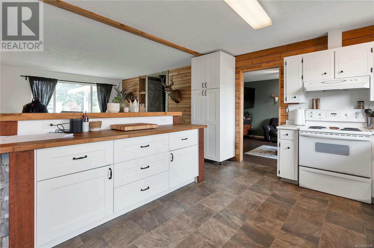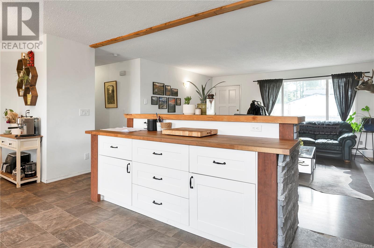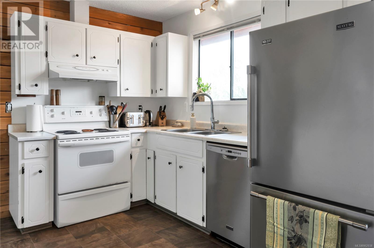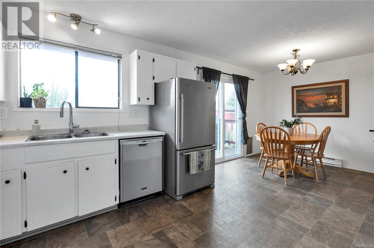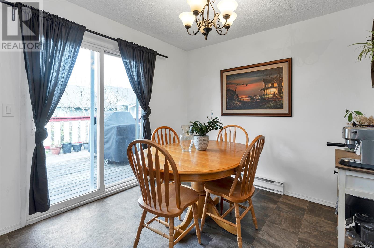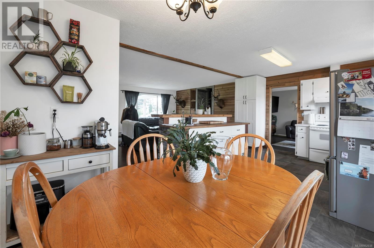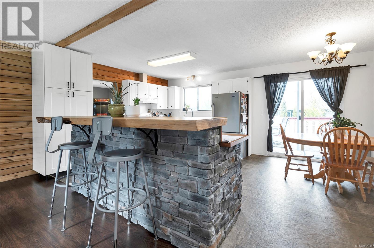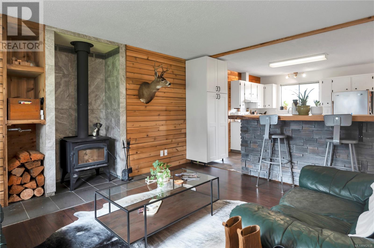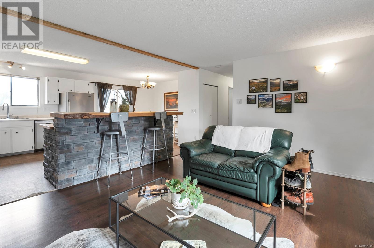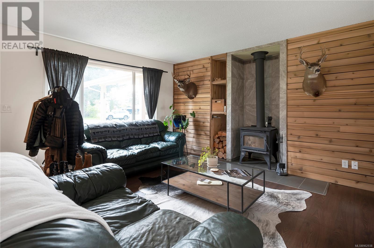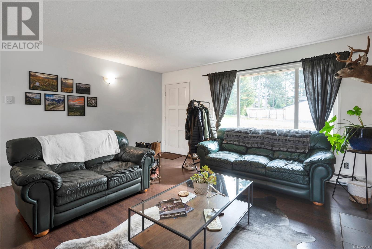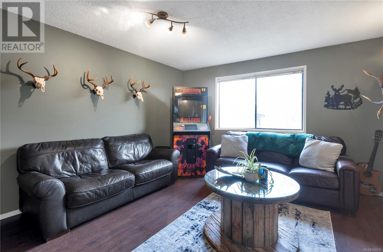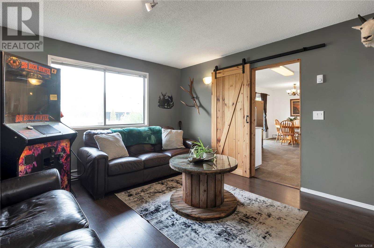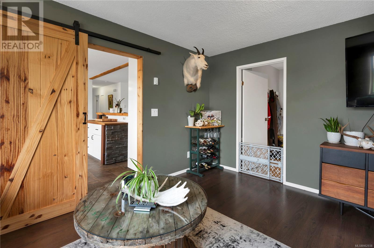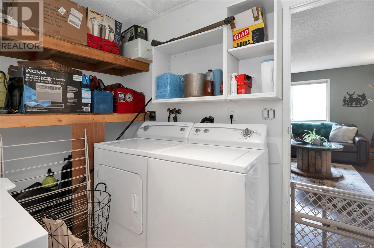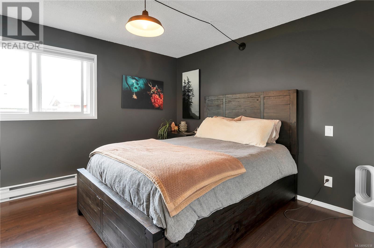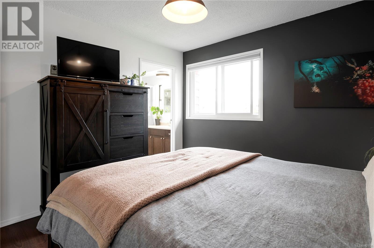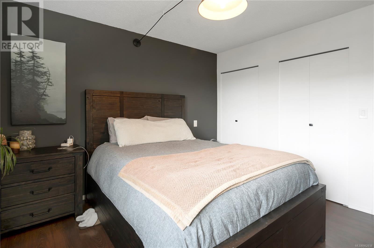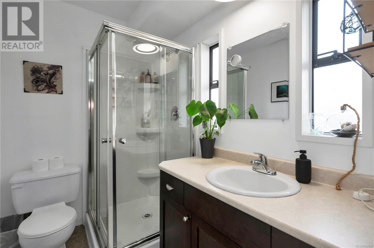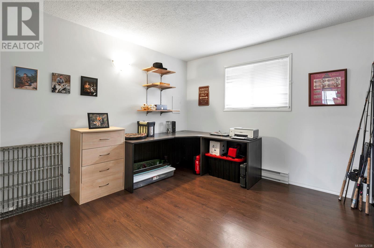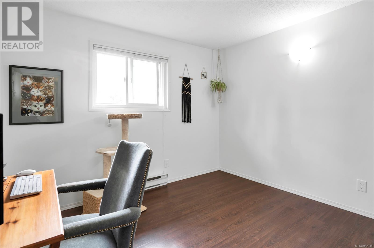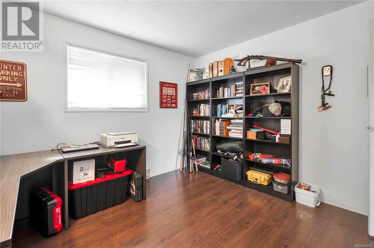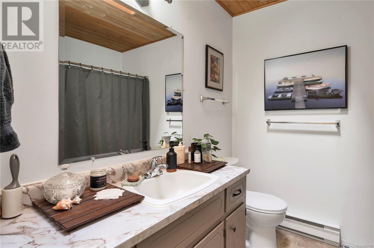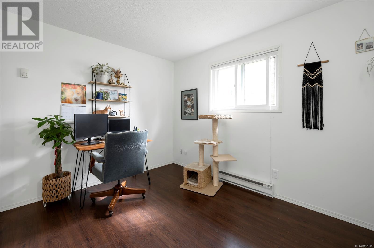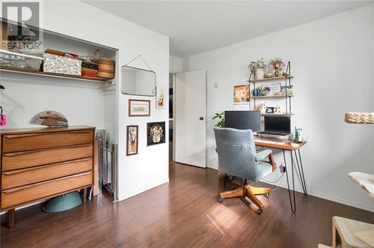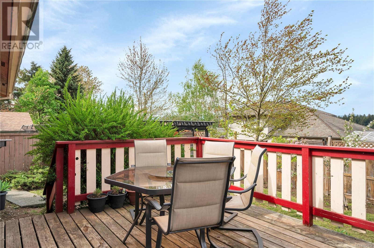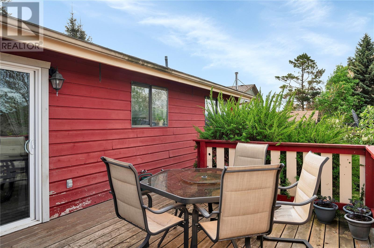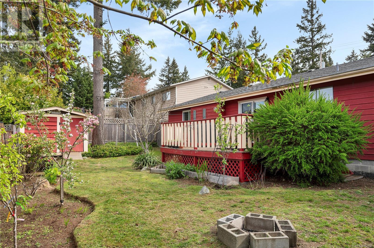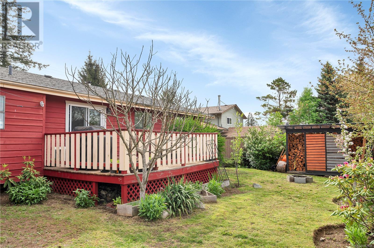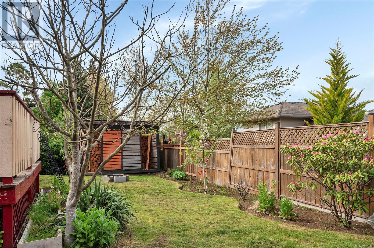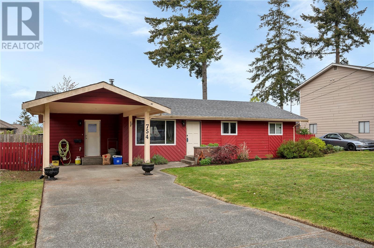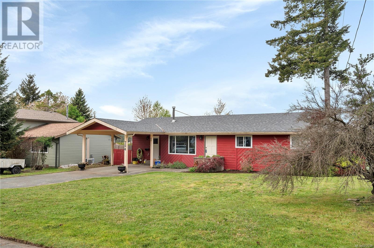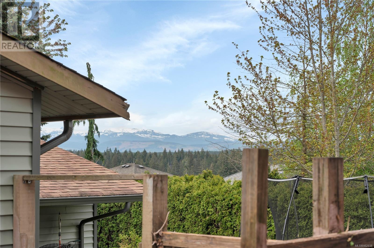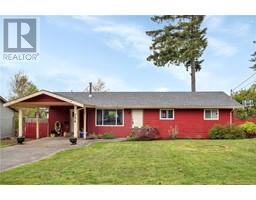754 Christopher Rd Campbell River, British Columbia V9W 5Z9
$549,900
This is not your basic starter rancher! The 1490sqft home offers 3 bedrooms, 2 bathrooms including a 3 piece ensuite in the primary bedroom, a living room and a family room, and an open, welcoming kitchen with a large custom central island. A wood panel accent wall in the living room features a wood stove, and a sliding door in the kitchen leads to a nice back-yard deck. The kitchen and bathrooms feature vinyl flooring while the living spaces and bedrooms have dark laminate. The kitchen island has faux stonework facing the living room, with a large live-grain edged wood countertop. The white cabinetry in the kitchen gives a nice bright atmosphere and also includes a pantry. Off the kitchen is a family room that leads to a laundry room with a door to the outside carport area. All bedrooms are down one end of the house, with the kitchen central and the living room and family room at the other end of the house. The western-facing backyard is fully fenced and there is a small shed in one corner as well as the deck. The front yard is level lawn. A carport offers covered parking, and there is space at the side of the driveway for an RV. Near schools, recreation facilities and the Merecroft shopping centre, this 1490sqft rancher is in a perfect location for a family or couple who want easy access to amenities while not being downtown. (id:30188)
Property Details
| MLS® Number | 962938 |
| Property Type | Single Family |
| Neigbourhood | Campbell River Central |
| Features | Central Location, Other |
| Parking Space Total | 2 |
| Plan | Vip30682 |
| Structure | Shed |
| View Type | Mountain View |
Building
| Bathroom Total | 2 |
| Bedrooms Total | 3 |
| Constructed Date | 1980 |
| Cooling Type | None |
| Fireplace Present | Yes |
| Fireplace Total | 1 |
| Heating Fuel | Wood |
| Heating Type | Baseboard Heaters |
| Size Interior | 1490 Sqft |
| Total Finished Area | 1490 Sqft |
| Type | House |
Parking
| Carport |
Land
| Access Type | Road Access |
| Acreage | No |
| Size Irregular | 6534 |
| Size Total | 6534 Sqft |
| Size Total Text | 6534 Sqft |
| Zoning Description | R-1 |
| Zoning Type | Residential |
Rooms
| Level | Type | Length | Width | Dimensions |
|---|---|---|---|---|
| Main Level | Laundry Room | 12'2 x 7'5 | ||
| Main Level | Bathroom | 7'5 x 7'4 | ||
| Main Level | Ensuite | 7'5 x 5'3 | ||
| Main Level | Bedroom | 11'5 x 11'4 | ||
| Main Level | Bedroom | 11'5 x 11'4 | ||
| Main Level | Primary Bedroom | 11'2 x 11'6 | ||
| Main Level | Family Room | 12'5 x 15'1 | ||
| Main Level | Living Room | 18'0 x 15'4 | ||
| Main Level | Dining Room | 8'2 x 11'6 | ||
| Main Level | Kitchen | 11'4 x 11'6 |
https://www.realtor.ca/real-estate/26853126/754-christopher-rd-campbell-river-campbell-river-central
Interested?
Contact us for more information

Shelley Mckay
Personal Real Estate Corporation
www.bcoceanfront.com/
www.facebook.com/BCOceanfront?ref=hl

972 Shoppers Row
Campbell River, British Columbia V9W 2C5
(250) 286-3293
(888) 286-1932
(250) 286-1932
www.campbellriverrealestate.com/

Ed Handja
Personal Real Estate Corporation
www.bcoceanfront.com/
www.facebook.com/BCOceanfront

972 Shoppers Row
Campbell River, British Columbia V9W 2C5
(250) 286-3293
(888) 286-1932
(250) 286-1932
www.campbellriverrealestate.com/

